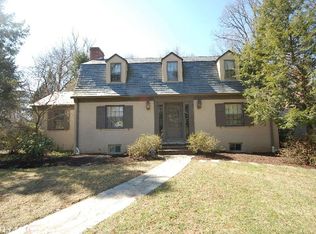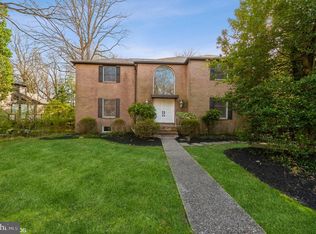Who Wants to Live in a Dumbarton Castle? A perfect escape from the everyday, this exceptional Dumbarton castle is sited and designed to blend privacy with the finest luxury amenities. Commanding architectural details distinctively designed for easy living abound and compliment the generous open concept design, incorporating lofty windows that bathe each room with natural sunlight at every turn. The grand two story foyer invites you inside this stunning estate. One of a kind features and amenities include a gourmet eat-in kitchen outfitted with stainless steel appliances, Israeli quartz counters, marble counters, a backsplash, a breakfast bar, a wet bar with a copper sink, and ample cabinetry. Enjoy fare in the formal dining ; living room combination featuring stately crown molding, chair railing, box wainscoting, built-in bookshelves, a wood burning fireplace, and easy access to the tranquil enclosed paver patio. A family room, a breakfast room, a welcome center, and a powder room conclude the main-level. Both sumptuous and elegant design elements with sheer comfort await you in the master suite adorned with a sundrenched bay window, arched doorways, and ample closet space. Wash your cares away in the luxurious spa-inspired master bath with dual vanities, a jetted soaking tub, and a separate glass enclosed shower with side jets and a rain shower head. A bedroom with an attached full bath and built-in desk, a laundry room, and a bedroom with dual closets and a window seat which shares dual entry to a full bath with another generously sized bedroom complete the third floor sleeping quarters. On the second level, find two additional bedrooms and a full bath. The amazing outdoor oasis offers multiple entertainment spaces including, manicured grounds, an enclosed side paver patio, a rear paver patio, a play area, and scenic views. This remarkable property aims to please and is truly the embodiment of Maryland~s good life. Recent Updates: Refinished Hardwood Floors; Master Bathroom: Over-Sized Jetted Tub, Shower with Side Jets and Rain Shower Head, Crown Molding, Sink, and Faucets; Bedroom with Full Bath; Many Pella Casement Double Pane Windows; Upgraded Plumbing Including Copper Piping; Toilets; Ceiling Fans; HVAC: Two A/C Units, Compressor, Condensers, and Thermostat; Gas Boiler; Upgraded Hot Water Baseboards; Sump Pump; Motion-Sensor Flood Lights; Garage Door; Basement Windows; Landscaping; Fireplace; Fresh Paint; and More!
This property is off market, which means it's not currently listed for sale or rent on Zillow. This may be different from what's available on other websites or public sources.

