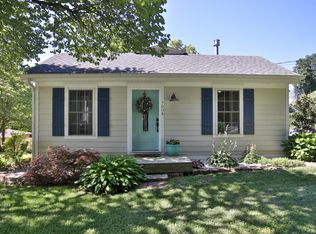Sold for $388,800
$388,800
7800 Cooper Chapel Rd, Louisville, KY 40229
3beds
1,930sqft
Single Family Residence
Built in 2019
1.34 Acres Lot
$391,400 Zestimate®
$201/sqft
$2,614 Estimated rent
Home value
$391,400
$372,000 - $415,000
$2,614/mo
Zestimate® history
Loading...
Owner options
Explore your selling options
What's special
Welcome to 7800 Cooper Chapel Rd - a true showstopper! This exceptional home blends style, space, and stunning views in an unbeatable location. It comes complete with all appliances, including the washer and dryer, and a home warranty for added peace of mind.
Step inside to a light-filled, open-concept main level featuring soaring ceilings and a sleek, modern kitchen that seamlessly connects to the spacious family room, ideal for entertaining or everyday living. Just a few steps down, you'll discover a versatile recreation area with its own half bath, perfect for a game room, media lounge, or home office.
Upstairs, the luxurious primary suite is a private retreat, boasting an en-suite bathroom that's sure to impress. Two additional bedrooms and a full bathroom complete the second floor, offering comfortable accommodations for family or guests.
Car enthusiasts, hobbyists, or anyone needing extra space will love the attached 2-car garage and the bonus detached garage perfect for a workshop, studio, or added storage.
This one-of-a-kind property truly has it all. Don't miss your chance to make it yours!
Zillow last checked: 8 hours ago
Listing updated: September 12, 2025 at 10:18pm
Listed by:
Tanner D Greenwell 502-475-8499,
RE/MAX Empire
Bought with:
NON MEMBER
Source: GLARMLS,MLS#: 1692495
Facts & features
Interior
Bedrooms & bathrooms
- Bedrooms: 3
- Bathrooms: 3
- Full bathrooms: 2
- 1/2 bathrooms: 1
Primary bedroom
- Level: Second
Bedroom
- Level: Second
Bedroom
- Level: Second
Primary bathroom
- Level: Second
Half bathroom
- Level: First
Full bathroom
- Level: Second
Game room
- Level: First
Kitchen
- Level: First
Laundry
- Level: First
Living room
- Level: First
Heating
- Forced Air
Cooling
- Central Air
Features
- Basement: None
- Has fireplace: No
Interior area
- Total structure area: 1,930
- Total interior livable area: 1,930 sqft
- Finished area above ground: 1,930
- Finished area below ground: 0
Property
Parking
- Total spaces: 2
- Parking features: Detached
- Garage spaces: 2
Features
- Stories: 2
- Patio & porch: Deck, Porch
Lot
- Size: 1.34 Acres
Details
- Parcel number: 066400310000
Construction
Type & style
- Home type: SingleFamily
- Property subtype: Single Family Residence
Materials
- Vinyl Siding
- Foundation: Concrete Blk
- Roof: Shingle
Condition
- Year built: 2019
Utilities & green energy
- Sewer: Septic Tank
- Water: Public
- Utilities for property: Electricity Connected, Natural Gas Connected
Community & neighborhood
Location
- Region: Louisville
- Subdivision: None
HOA & financial
HOA
- Has HOA: No
Price history
| Date | Event | Price |
|---|---|---|
| 8/13/2025 | Sold | $388,800$201/sqft |
Source: | ||
| 7/16/2025 | Pending sale | $388,800$201/sqft |
Source: | ||
| 7/15/2025 | Listed for sale | $388,800$201/sqft |
Source: | ||
Public tax history
| Year | Property taxes | Tax assessment |
|---|---|---|
| 2023 | $3,051 -0.3% | $259,000 |
| 2022 | $3,061 +28% | $259,000 +36.8% |
| 2021 | $2,391 +39.7% | $189,380 +31.3% |
Find assessor info on the county website
Neighborhood: Highview
Nearby schools
GreatSchools rating
- 4/10Wilt Elementary SchoolGrades: PK-5Distance: 1.2 mi
- 2/10Marion C. Moore SchoolGrades: 6-12Distance: 2.4 mi
Get pre-qualified for a loan
At Zillow Home Loans, we can pre-qualify you in as little as 5 minutes with no impact to your credit score.An equal housing lender. NMLS #10287.
Sell for more on Zillow
Get a Zillow Showcase℠ listing at no additional cost and you could sell for .
$391,400
2% more+$7,828
With Zillow Showcase(estimated)$399,228
