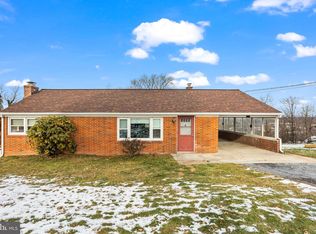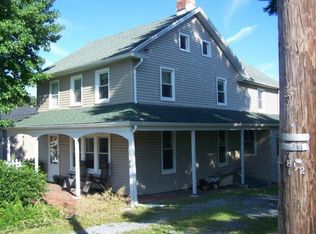If you are looking for all one level living this home is for you! The large living room shines with lots of natural light, beautiful hardwood floors, pellet stove and built in cabintry, this is a wonderful spot for entertaining! The living room leads into the open dining room which has plenty of room for large dinners. The eat in kitchen features plenty of counter space, new flooring and new stainless appliances. Three spacious bedrooms on main level and an additional room on lower level that could be used for an office or fourth bedroom. The walk out finished basement features a second pellet stove, beautiful wood floors, waincoting, recess lighting and a full bath. Plenty of storage space and room for an office! Relax outdoors on the large patio that overlooks the beautifully landscaped yard! Plenty of yard for all your outdoor activities. ****DUE TO COVID-19, PROOF OF FUNDS/PRE-APPROVAL AND DOCUMENTED HEALTH SCREENING FORMS REQUIRED PRIOR TO ALL SHOWINGS. MAXIMUM 3 PEOPLE IN HOME AT ONE TIME, 1 MUST BE LICENSED REAL ESTATE AGENT AND 2 BUYERS. MASKS REQUIRED, NO EXCEPTIONS.*****
This property is off market, which means it's not currently listed for sale or rent on Zillow. This may be different from what's available on other websites or public sources.

