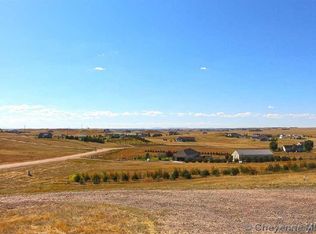Sold
Price Unknown
7800 Aztec Dr, Cheyenne, WY 82009
3beds
2,304sqft
Rural Residential, Residential
Built in 1980
6.44 Acres Lot
$611,400 Zestimate®
$--/sqft
$2,496 Estimated rent
Home value
$611,400
$581,000 - $642,000
$2,496/mo
Zestimate® history
Loading...
Owner options
Explore your selling options
What's special
Immerse yourself in nature's beauty with this spectacular 3 bedroom, 3 bathroom home on 6.4 acres. Recently remodeled and situated among a 250-tree landscape with its own outdoor basketball court, this unique property offers the perfect balance of tranquility and fun. Enjoy amazing views from your newly upgraded deck while you take in the fresh mountain air. No covenants gives you complete freedom to enjoy your land however you please - whether that means raising animals or having friends over for bonfires!
Zillow last checked: 8 hours ago
Listing updated: July 13, 2023 at 01:29pm
Listed by:
Cody Harvey 307-317-5372,
#1 Properties
Bought with:
Stephanie Dalton
Keller Williams Realty Frontier
Source: Cheyenne BOR,MLS#: 89311
Facts & features
Interior
Bedrooms & bathrooms
- Bedrooms: 3
- Bathrooms: 3
- Full bathrooms: 3
- Main level bathrooms: 2
Primary bedroom
- Level: Main
- Area: 132
- Dimensions: 11 x 12
Bedroom 2
- Level: Main
- Area: 104
- Dimensions: 8 x 13
Bedroom 3
- Level: Main
- Area: 88
- Dimensions: 8 x 11
Bathroom 1
- Features: Full
- Level: Main
Bathroom 2
- Features: Full
- Level: Main
Bathroom 3
- Features: Full
- Level: Basement
Dining room
- Level: Main
Family room
- Level: Basement
- Area: 315
- Dimensions: 15 x 21
Kitchen
- Level: Main
- Area: 128
- Dimensions: 16 x 8
Living room
- Level: Main
- Area: 209
- Dimensions: 11 x 19
Basement
- Area: 1152
Heating
- Baseboard, Electric
Cooling
- Wall Unit(s)
Appliances
- Included: Dishwasher, Disposal, Microwave, Range, Refrigerator
- Laundry: Main Level
Features
- Pantry, Main Floor Primary
- Basement: Finished
- Number of fireplaces: 2
- Fireplace features: Two, Wood Burning, Electric
Interior area
- Total structure area: 2,304
- Total interior livable area: 2,304 sqft
- Finished area above ground: 1,152
Property
Parking
- Total spaces: 2
- Parking features: 2 Car Attached
- Attached garage spaces: 2
Accessibility
- Accessibility features: None
Features
- Patio & porch: Deck
- Exterior features: Sprinkler System
- Fencing: Fenced
Lot
- Size: 6.44 Acres
- Features: Front Yard Sod/Grass, Sprinklers In Front, Backyard Sod/Grass, Sprinklers In Rear, Drip Irrigation System, Native Plants
Details
- Parcel number: 14661240000600
- Special conditions: None of the Above
- Horses can be raised: Yes
Construction
Type & style
- Home type: SingleFamily
- Architectural style: Ranch
- Property subtype: Rural Residential, Residential
Materials
- Wood/Hardboard
- Foundation: Basement
- Roof: Composition/Asphalt
Condition
- New construction: No
- Year built: 1980
Utilities & green energy
- Electric: High West Energy
- Gas: No Gas
- Sewer: Septic Tank
- Water: Well
Community & neighborhood
Security
- Security features: Security System
Location
- Region: Cheyenne
- Subdivision: None
Other
Other facts
- Listing agreement: N
- Listing terms: Cash,Conventional,FHA,VA Loan
Price history
| Date | Event | Price |
|---|---|---|
| 7/5/2023 | Sold | -- |
Source: | ||
| 5/15/2023 | Pending sale | $599,500$260/sqft |
Source: | ||
| 5/10/2023 | Price change | $599,500-4.1%$260/sqft |
Source: | ||
| 3/28/2023 | Listed for sale | $625,000+101.7%$271/sqft |
Source: | ||
| 4/30/2018 | Sold | -- |
Source: | ||
Public tax history
| Year | Property taxes | Tax assessment |
|---|---|---|
| 2024 | $2,321 +43.6% | $34,539 +40.4% |
| 2023 | $1,617 +11.6% | $24,603 +14.1% |
| 2022 | $1,448 +20.1% | $21,559 +20.4% |
Find assessor info on the county website
Neighborhood: 82009
Nearby schools
GreatSchools rating
- 6/10Meadowlark ElementaryGrades: 5-6Distance: 3.4 mi
- 3/10Carey Junior High SchoolGrades: 7-8Distance: 4.1 mi
- 4/10East High SchoolGrades: 9-12Distance: 4.4 mi
