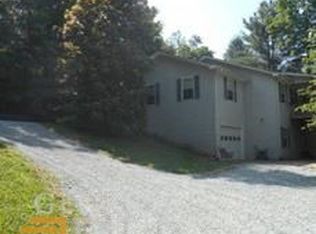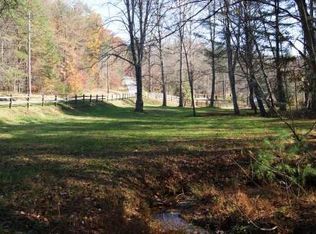Sold
$250,000
780 Watson Gap Rd, Mineral Bluff, GA 30559
2beds
--sqft
Residential
Built in 1984
0.75 Acres Lot
$253,700 Zestimate®
$--/sqft
$1,614 Estimated rent
Home value
$253,700
$241,000 - $266,000
$1,614/mo
Zestimate® history
Loading...
Owner options
Explore your selling options
What's special
Escape to this charming 2-bedroom, 2-bath cabin on 0.75 unrestricted acres! All on one level, this fully furnished home offers easy living with an open layout, beautiful natural landscaping, and plenty of outdoor space to relax or entertain. Enjoy peaceful mornings on the spacious decking, and take advantage of the detached one-car garage for storage or hobbies. With a durable metal roof and a new HVAC system installed in 2022, this cabin is move-in ready. Whether you're looking for a full-time residence, weekend getaway, or income-producing rental—this one checks all the boxes. Call me today!
Zillow last checked: 8 hours ago
Listing updated: October 01, 2025 at 08:36am
Listed by:
Kelly Shuler 828-361-2074,
Coldwell Banker High Country Realty - Blairsville
Bought with:
Frances Moore, 239613
Georgia Mountain Living Realty, LLC
Source: NGBOR,MLS#: 416632
Facts & features
Interior
Bedrooms & bathrooms
- Bedrooms: 2
- Bathrooms: 2
- Full bathrooms: 2
- Main level bedrooms: 2
Primary bedroom
- Level: Main
Heating
- Central, Heat Pump, Electric, Wood Stove, Wood
Cooling
- Central Air, Heat Pump
Appliances
- Included: Refrigerator, Range, Microwave, Dishwasher, Washer, Dryer, Electric Water Heater
- Laundry: Main Level, Laundry Closet, Laundry Room
Features
- Ceiling Fan(s), Sheetrock, High Speed Internet
- Flooring: Carpet, Luxury Vinyl
- Windows: Aluminum Frames
- Basement: Crawl Space
- Number of fireplaces: 1
- Fireplace features: Vented, Wood Burning
- Furnished: Yes
Property
Parking
- Total spaces: 1
- Parking features: Detached, Driveway, Gravel
- Garage spaces: 1
- Has uncovered spaces: Yes
Features
- Levels: One
- Stories: 1
- Patio & porch: Front Porch, Deck, Covered, Wrap Around
- Exterior features: Garden, Private Yard
- Has view: Yes
- View description: Mountain(s), Seasonal
- Frontage type: Road
Lot
- Size: 0.75 Acres
- Topography: Level,Sloping
Details
- Parcel number: 0027 014E
Construction
Type & style
- Home type: SingleFamily
- Architectural style: Ranch,Cabin,Country
- Property subtype: Residential
Materials
- Frame, Wood Siding, Stone
- Roof: Metal
Condition
- Resale
- New construction: No
- Year built: 1984
Utilities & green energy
- Sewer: Septic Tank
- Water: Shared Well
Community & neighborhood
Location
- Region: Mineral Bluff
- Subdivision: None
Other
Other facts
- Road surface type: Paved
Price history
| Date | Event | Price |
|---|---|---|
| 10/1/2025 | Sold | $250,000-1.6% |
Source: NGBOR #416632 Report a problem | ||
| 9/19/2025 | Pending sale | $254,000 |
Source: NGBOR #416632 Report a problem | ||
| 9/5/2025 | Price change | $254,000-5.6% |
Source: | ||
| 7/11/2025 | Price change | $269,000-7.2% |
Source: NGBOR #416632 Report a problem | ||
| 6/27/2025 | Price change | $289,900-3% |
Source: NGBOR #416632 Report a problem | ||
Public tax history
| Year | Property taxes | Tax assessment |
|---|---|---|
| 2024 | $282 -8% | $63,776 +20.2% |
| 2023 | $307 -55.8% | $53,042 -22.1% |
| 2022 | $694 +45.6% | $68,051 +100.3% |
Find assessor info on the county website
Neighborhood: 30559
Nearby schools
GreatSchools rating
- 5/10East Fannin Elementary SchoolGrades: PK-5Distance: 7.1 mi
- 7/10Fannin County Middle SchoolGrades: 6-8Distance: 8.8 mi
- 4/10Fannin County High SchoolGrades: 9-12Distance: 10.6 mi

Get pre-qualified for a loan
At Zillow Home Loans, we can pre-qualify you in as little as 5 minutes with no impact to your credit score.An equal housing lender. NMLS #10287.

