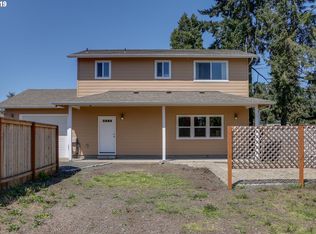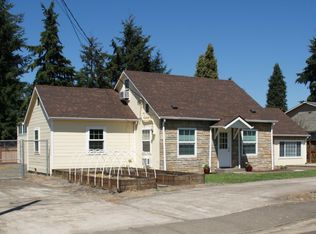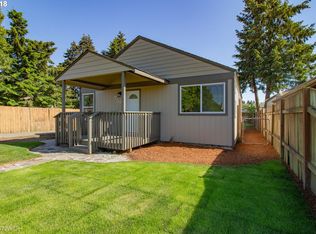This is a clean, move in ready home that was completely refurbished and features a light open floor plan with good separation of space, master bedroom with bath, guest bath between two additional bedrooms, laminate, carpeted, and vinyl flooring, updated kitchen and baths, large utility area, updated doors, light fixtures, and molding, fenced yards, 11x23 shop with power.
This property is off market, which means it's not currently listed for sale or rent on Zillow. This may be different from what's available on other websites or public sources.



