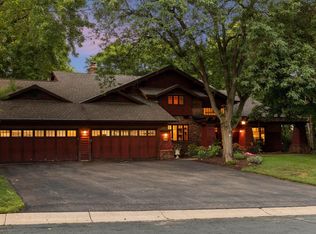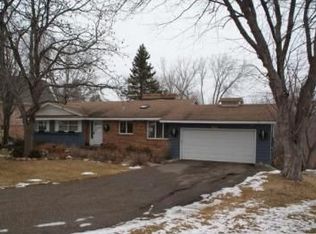Closed
$1,400,000
780 Virginia Shores Cir, Excelsior, MN 55331
4beds
4,548sqft
Single Family Residence
Built in 1988
1.02 Acres Lot
$1,401,300 Zestimate®
$308/sqft
$5,210 Estimated rent
Home value
$1,401,300
$1.33M - $1.47M
$5,210/mo
Zestimate® history
Loading...
Owner options
Explore your selling options
What's special
Bathroom remodels done! Updated photos! Beautiful 4-bedroom, 4-bathroom (3 car garage), 4500 square feet of living space, beautiful walk-out rambler, Nestled on over an acre (corner) lot with 183 feet of lakeshore on Lake Virginia. Vaulted ceilings with magnificent views of the beautiful sunrises across the lake. Brand new windows throughout & new roof, etc. Over $100K in landscaping. Kitchen features SS appliances. Main floor also features a home office with glass French doors perfect for working remotely. The primary suite features a gas fireplace, beautiful lake views and a walk-in closet. The ensuite includes double sinks, soaker tub and a glass block shower. The lower level has a family room with a drop-down TV/Home Theater. This beautiful lake home is in a sought-after neighborhood with its own park in the Minnetonka School District.
Zillow last checked: 8 hours ago
Listing updated: October 15, 2025 at 07:12pm
Listed by:
Pam Howard 612-532-4273,
RE/MAX Results
Bought with:
Julie R Regan
Lakes Sotheby's International Realty
Source: NorthstarMLS as distributed by MLS GRID,MLS#: 6764342
Facts & features
Interior
Bedrooms & bathrooms
- Bedrooms: 4
- Bathrooms: 4
- Full bathrooms: 3
- 3/4 bathrooms: 1
Bedroom 1
- Level: Main
- Area: 425 Square Feet
- Dimensions: 17x25
Bedroom 2
- Level: Lower
- Area: 210 Square Feet
- Dimensions: 15x14
Bedroom 3
- Level: Lower
- Area: 216 Square Feet
- Dimensions: 18x12
Bedroom 4
- Level: Lower
- Area: 288 Square Feet
- Dimensions: 18x16
Kitchen
- Level: Main
- Area: 425 Square Feet
- Dimensions: 25x17
Living room
- Level: Main
- Area: 434 Square Feet
- Dimensions: 31x14
Office
- Level: Main
- Area: 141.62 Square Feet
- Dimensions: 9.7x14.6
Heating
- Forced Air
Cooling
- Central Air
Appliances
- Included: Chandelier, Cooktop, Dishwasher, Disposal, Dryer, Exhaust Fan, Humidifier, Gas Water Heater, Water Filtration System, Range, Refrigerator, Washer, Water Softener Owned
Features
- Central Vacuum
- Basement: Daylight,Finished,Full
- Number of fireplaces: 2
- Fireplace features: Double Sided, Family Room, Gas, Living Room, Primary Bedroom, Wood Burning
Interior area
- Total structure area: 4,548
- Total interior livable area: 4,548 sqft
- Finished area above ground: 2,340
- Finished area below ground: 2,208
Property
Parking
- Total spaces: 3
- Parking features: Attached, Asphalt, Driveway - Other Surface, Garage Door Opener, Insulated Garage
- Attached garage spaces: 3
- Has uncovered spaces: Yes
- Details: Garage Dimensions (24x36), Garage Door Height (7)
Accessibility
- Accessibility features: None
Features
- Levels: One
- Stories: 1
- Patio & porch: Deck, Patio, Side Porch
- Pool features: None
- Fencing: None
- Waterfront features: Lake Front, Waterfront Num(10001500), Lake Acres(104), Lake Depth(34)
- Body of water: Virginia
- Frontage length: Water Frontage: 183
Lot
- Size: 1.02 Acres
- Dimensions: 107 x 343 x 191 x 320
- Features: Accessible Shoreline, Corner Lot, Many Trees
Details
- Additional structures: Storage Shed
- Foundation area: 2208
- Parcel number: 654700010
- Zoning description: Shoreline,Residential-Single Family
Construction
Type & style
- Home type: SingleFamily
- Property subtype: Single Family Residence
Materials
- Block, Wood Siding, Brick
- Roof: Age 8 Years or Less,Asphalt
Condition
- Age of Property: 37
- New construction: No
- Year built: 1988
Utilities & green energy
- Electric: Circuit Breakers, 200+ Amp Service
- Gas: Natural Gas
- Sewer: City Sewer/Connected
- Water: City Water/Connected
Community & neighborhood
Location
- Region: Excelsior
- Subdivision: South Lake Virginia Shores
HOA & financial
HOA
- Has HOA: No
Other
Other facts
- Road surface type: Paved
Price history
| Date | Event | Price |
|---|---|---|
| 10/15/2025 | Sold | $1,400,000-3.4%$308/sqft |
Source: | ||
| 9/8/2025 | Pending sale | $1,450,000$319/sqft |
Source: | ||
| 7/31/2025 | Listed for sale | $1,450,000$319/sqft |
Source: | ||
| 7/28/2025 | Listing removed | $1,450,000$319/sqft |
Source: | ||
| 6/23/2025 | Listed for sale | $1,450,000$319/sqft |
Source: | ||
Public tax history
| Year | Property taxes | Tax assessment |
|---|---|---|
| 2024 | $15,090 -1.6% | $1,241,800 -4.1% |
| 2023 | $15,334 +21% | $1,295,300 +1.9% |
| 2022 | $12,676 +1.9% | $1,271,400 +33.4% |
Find assessor info on the county website
Neighborhood: 55331
Nearby schools
GreatSchools rating
- 9/10Minnewashta Elementary SchoolGrades: K-6Distance: 1.6 mi
- 8/10Minnetonka West Middle SchoolGrades: 6-8Distance: 2.9 mi
- 10/10Minnetonka Senior High SchoolGrades: 9-12Distance: 6.5 mi
Get a cash offer in 3 minutes
Find out how much your home could sell for in as little as 3 minutes with a no-obligation cash offer.
Estimated market value
$1,401,300
Get a cash offer in 3 minutes
Find out how much your home could sell for in as little as 3 minutes with a no-obligation cash offer.
Estimated market value
$1,401,300

