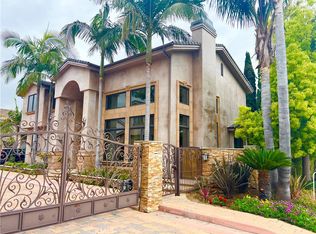ANNUAL LEASE AVAILABLE. Presenting a splendid vision of coastal refinement, this fully remodeled home is nestled on an expansive, approximate 50-foot-wide corner lot on prestigious Lido Isle and showcases a peek bay view from the family room. Spanning approximately 3,366 square feet, plus 2 private patios, this residence is certain to please while offering five bedrooms and 3 bathrooms, including a luxurious primary suite on the 2nd level. Upon arrival, the property impresses with its serene enclosed front patio, leading into a sophisticated interior where ultra high-end designer finishes and modern luxuries converge. The heart of the home features a chef's kitchen equipped with a Wolf range and top-tier appliances, set against a backdrop of sleek countertops that extend into a generous center island. The living spaces are enhanced by cathedral beamed ceilings and include a fireplace-warmed living room and family room, as well as a separate dining area. Designed with privacy and entertainment in mind, the home includes both front and back patios. The back patio, accented with an outdoor kitchen, invites effortless al fresco dining and lounging. Upstairs, the primary suite serves as a private retreat, complete with a large sitting area and a spa-like en suite bathroom featuring a walk-in shower and dual vanities. Additional bedrooms provide plush accommodations, one with outdoor access. From its thoughtfully designed living spaces to its refined aesthetic, this Lido Isle residence ensures an unmatched lifestyle of comfort and elegance, all just moments from Newport Beach's vibrant attractions and amenities.
House for rent
$29,000/mo
780 Via Lido Soud, Newport Beach, CA 92663
5beds
3,366sqft
Price may not include required fees and charges.
Singlefamily
Available now
No pets
Central air
In garage laundry
2 Attached garage spaces parking
Forced air, fireplace
What's special
Thoughtfully designed living spacesWolf rangePrivate patiosModern luxuriesLuxurious primary suiteUltra high-end designer finishesCorner lot
- 176 days
- on Zillow |
- -- |
- -- |
Travel times
Get serious about saving for a home
Consider a first-time homebuyer savings account designed to grow your down payment with up to a 6% match & 4.15% APY.
Facts & features
Interior
Bedrooms & bathrooms
- Bedrooms: 5
- Bathrooms: 3
- Full bathrooms: 1
- 3/4 bathrooms: 2
Rooms
- Room types: Dining Room
Heating
- Forced Air, Fireplace
Cooling
- Central Air
Appliances
- Included: Dishwasher, Disposal, Freezer, Microwave, Range, Refrigerator, Stove
- Laundry: In Garage, In Unit
Features
- Beamed Ceilings, Block Walls, Breakfast Bar, Built-in Features, Cathedral Ceiling(s), Eat-in Kitchen, Primary Suite, Separate/Formal Dining Room
- Flooring: Laminate
- Has fireplace: Yes
- Furnished: Yes
Interior area
- Total interior livable area: 3,366 sqft
Property
Parking
- Total spaces: 2
- Parking features: Attached, Driveway, Garage, Off Street, Covered
- Has attached garage: Yes
- Details: Contact manager
Features
- Stories: 2
- Exterior features: Contact manager
Construction
Type & style
- Home type: SingleFamily
- Property subtype: SingleFamily
Condition
- Year built: 1940
Utilities & green energy
- Utilities for property: Cable, Electricity, Garbage, Gas, Sewage, Water
Community & HOA
Location
- Region: Newport Beach
Financial & listing details
- Lease term: Month To Month
Price history
| Date | Event | Price |
|---|---|---|
| 7/25/2024 | Price change | $29,000-17.1%$9/sqft |
Source: CRMLS #OC24083642 | ||
| 6/4/2024 | Listed for rent | $35,000$10/sqft |
Source: CRMLS #OC24083642 | ||
![[object Object]](https://photos.zillowstatic.com/fp/88b94f9358a8c149f91bf6310d633b48-p_i.jpg)
