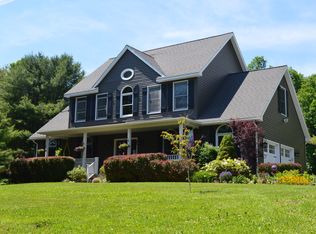Sun soaked home nestled on 39+ acres of land bordering the Plotter Kill Preserve. Enjoy all the benefits of the country with easy access to 890 and thruway! Additional huge 32' x 36' heated garage space! Spacious bedrooms and hardwoods floors. Enjoy the two ponds during the warm spring and summer months. Perfect home for entertaining large crowds! Start making your memories here!
This property is off market, which means it's not currently listed for sale or rent on Zillow. This may be different from what's available on other websites or public sources.
