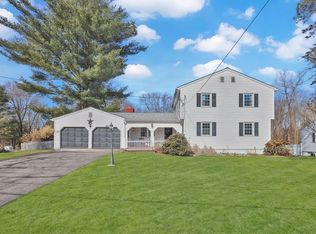This home has been remodeled from top to bottom with exceptional attention to detail. If it's privacy you are looking for, you won't want to miss this 3-4 bedroom home sitting on over 3 acres of partially wooded land. Beautiful Living Room, Dining Room and Kitchen combo is great for entertaining or gatherings and features cathedral beamed ceilings along with bamboo flooring and wall of south facing windows with French doors open to a sunny deck. Two remodeled bathrooms each boast double vanity sinks. Master bedroom has huge walk in closet and door leading to exterior balcony to enjoy a morning coffee. Separate Family room could be a fourth bedroom, teen hang out or in law area. New pellet boiler installed in 2019 with radiant heat throughout the home. Brand new septic system just installed. New windows, doors, siding and roof. Make your appointment today.
This property is off market, which means it's not currently listed for sale or rent on Zillow. This may be different from what's available on other websites or public sources.

