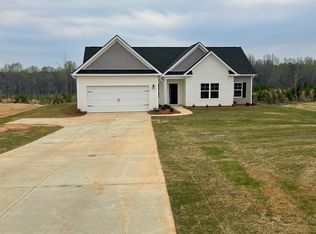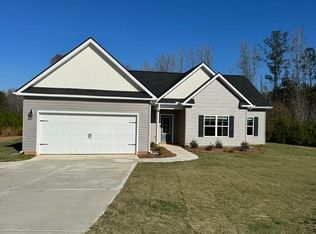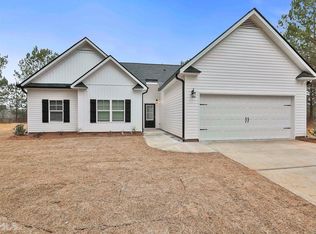Closed
$330,000
780 Tenney Nelson Rd #16, Grantville, GA 30220
3beds
1,384sqft
Single Family Residence
Built in 2023
5.9 Acres Lot
$386,400 Zestimate®
$238/sqft
$1,840 Estimated rent
Home value
$386,400
$367,000 - $413,000
$1,840/mo
Zestimate® history
Loading...
Owner options
Explore your selling options
What's special
Ready for a 30 day closing!! Move in Ready, New Construction by Chisel Mill Homes. The BUCKNER PLAN, a beautiful 3 bedroom + 2 bath RANCH on 5.9 Acres. This home features 1,384 sqft with a spacious great room/family room. The Kitchen features all stainless steel appliances, pantry, breakfast bar, soft close cabinets, great countertop space for hosting and opens to the dining room area. Large Master Suite with Walk in Closet and Master bath with double vanity, separate garden tub and shower. Two large secondary bedrooms. Quiet, partially Wooded and Private Acreage Lot. 2-10 Home Warranty plus 1 Yr builder warranty included. Buyer can receive up to 1% in Lender Credit with our preferred lender that can be used for a rate buy-down, plus USDA 100% - Zero Money Down Home Loan available for qualified buyers. Interior photos are stock from previous plan and finishes may vary. Site plan located in Photos and documents
Zillow last checked: 8 hours ago
Listing updated: February 13, 2025 at 12:12pm
Listed by:
Matthew McClain 770-362-2105,
Chisel Mill Realty
Bought with:
Marlene Henderson, 326944
Keller Williams Realty Atl. Partners
Source: GAMLS,MLS#: 20096879
Facts & features
Interior
Bedrooms & bathrooms
- Bedrooms: 3
- Bathrooms: 2
- Full bathrooms: 2
- Main level bathrooms: 2
- Main level bedrooms: 3
Kitchen
- Features: Breakfast Bar, Solid Surface Counters
Heating
- Electric, Forced Air
Cooling
- Electric, Central Air
Appliances
- Included: Electric Water Heater, Dishwasher, Microwave, Oven/Range (Combo), Stainless Steel Appliance(s)
- Laundry: In Kitchen
Features
- Vaulted Ceiling(s), Separate Shower, Tile Bath, Walk-In Closet(s), Master On Main Level
- Flooring: Tile, Carpet, Vinyl
- Basement: None
- Attic: Pull Down Stairs
- Has fireplace: No
- Common walls with other units/homes: No Common Walls
Interior area
- Total structure area: 1,384
- Total interior livable area: 1,384 sqft
- Finished area above ground: 1,384
- Finished area below ground: 0
Property
Parking
- Total spaces: 2
- Parking features: Garage Door Opener, Garage, Kitchen Level
- Has garage: Yes
Features
- Levels: One
- Stories: 1
- Patio & porch: Patio
- Waterfront features: Creek
Lot
- Size: 5.90 Acres
- Features: Level
Details
- Parcel number: 048006016
Construction
Type & style
- Home type: SingleFamily
- Architectural style: Craftsman,Ranch
- Property subtype: Single Family Residence
Materials
- Vinyl Siding
- Foundation: Slab
- Roof: Composition
Condition
- Under Construction
- New construction: Yes
- Year built: 2023
Details
- Warranty included: Yes
Utilities & green energy
- Sewer: Septic Tank
- Water: Public
- Utilities for property: Electricity Available, Water Available
Community & neighborhood
Security
- Security features: Security System, Smoke Detector(s)
Community
- Community features: None
Location
- Region: Grantville
- Subdivision: Primrose Park
Other
Other facts
- Listing agreement: Exclusive Right To Sell
Price history
| Date | Event | Price |
|---|---|---|
| 6/1/2023 | Sold | $330,000$238/sqft |
Source: | ||
| 5/2/2023 | Pending sale | $330,000$238/sqft |
Source: | ||
| 4/21/2023 | Listed for sale | $330,000$238/sqft |
Source: | ||
| 4/5/2023 | Pending sale | $330,000$238/sqft |
Source: | ||
| 1/13/2023 | Listed for sale | $330,000$238/sqft |
Source: | ||
Public tax history
Tax history is unavailable.
Neighborhood: 30220
Nearby schools
GreatSchools rating
- 4/10Mountain View Elementary SchoolGrades: PK-5Distance: 20.6 mi
- 4/10Greenville Middle SchoolGrades: 6-8Distance: 8.6 mi
- 3/10Greenville High SchoolGrades: 9-12Distance: 8.6 mi
Schools provided by the listing agent
- Elementary: Unity
- Middle: Greenville
- High: Greenville
Source: GAMLS. This data may not be complete. We recommend contacting the local school district to confirm school assignments for this home.
Get a cash offer in 3 minutes
Find out how much your home could sell for in as little as 3 minutes with a no-obligation cash offer.
Estimated market value
$386,400
Get a cash offer in 3 minutes
Find out how much your home could sell for in as little as 3 minutes with a no-obligation cash offer.
Estimated market value
$386,400


