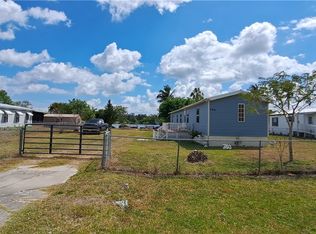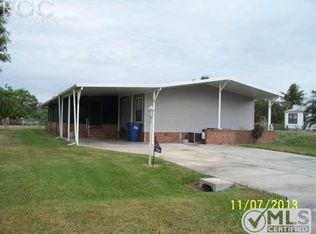Sold for $224,000 on 12/18/24
$224,000
780 Tammy Road, Clewiston, FL 33440
3beds
960sqft
Manufactured Home
Built in 2002
0.51 Acres Lot
$213,900 Zestimate®
$233/sqft
$1,575 Estimated rent
Home value
$213,900
Estimated sales range
Not available
$1,575/mo
Zestimate® history
Loading...
Owner options
Explore your selling options
What's special
Completely remodeled manufactured home! Stunning water view set on .51 acres of picturesque land with a variety of fruit trees! This spacious residence features 3 bedrooms and 2 bathrooms, along with an extended garage and two carports for added convenience. The heart of the home is highlighted by elegant glass tile backsplashes, beautiful butcher block countertops, and custom built cabinets! The outdoor space is equally impressive, boasting an extended screened tiled porch, perfect for relaxation or entertaining, complete with a charming brick oven. A garden shed adds practicality to the lush landscaping, which includes 11 varieties of mango trees, a sour sop tree, passion fruit vines, and two avocado and coconut palms. Enjoy direct access to the lake, featuring a John boat ramp right in the backyard, making it ideal for fishing enthusiasts!
Metal roof 2018 and 2023 A/C!
Zillow last checked: 8 hours ago
Listing updated: December 20, 2024 at 07:14am
Listed by:
Lisa Rauso 561-329-4840,
Prime Time Realty LLC
Bought with:
Blanca Iris Schneider
LPT Realty, LLC
Source: BeachesMLS,MLS#: RX-11024861 Originating MLS: Beaches MLS
Originating MLS: Beaches MLS
Facts & features
Interior
Bedrooms & bathrooms
- Bedrooms: 3
- Bathrooms: 2
- Full bathrooms: 2
Primary bedroom
- Level: M
- Area: 144
- Dimensions: 12 x 12
Kitchen
- Level: M
- Area: 110
- Dimensions: 10 x 11
Living room
- Level: M
- Area: 238
- Dimensions: 14 x 17
Heating
- Central
Cooling
- Central Air
Appliances
- Included: Dishwasher, Disposal, Dryer, Freezer, Microwave, Electric Range, Refrigerator, Washer
- Laundry: Inside
Features
- Split Bedroom
- Flooring: Ceramic Tile, Vinyl
- Windows: Blinds, Accordion Shutters (Complete)
Interior area
- Total structure area: 960
- Total interior livable area: 960 sqft
Property
Parking
- Total spaces: 3
- Parking features: Detached Carport, Garage - Detached, RV/Boat
- Garage spaces: 1
- Carport spaces: 2
- Covered spaces: 3
Features
- Stories: 1
- Patio & porch: Covered Patio, Screened Patio
- Exterior features: Dock
- Fencing: Fenced
- Has view: Yes
- View description: Lake
- Has water view: Yes
- Water view: Lake
- Waterfront features: Lake Front
Lot
- Size: 0.51 Acres
- Features: 1/2 to < 1 Acre
- Residential vegetation: Fruit Tree(s)
Details
- Parcel number: 1 34 43 14 022 0000 088.0
- Zoning: RG3M
Construction
Type & style
- Home type: MobileManufactured
- Property subtype: Manufactured Home
Materials
- Vinyl Siding
- Foundation: Slab
- Roof: Metal
Condition
- Resale
- New construction: No
- Year built: 2002
Utilities & green energy
- Sewer: Septic Tank
- Water: Public
Community & neighborhood
Community
- Community features: None
Location
- Region: Clewiston
- Subdivision: Ridgdill S/d Add No 2
Other
Other facts
- Listing terms: Cash,Conventional,FHA,VA Loan
Price history
| Date | Event | Price |
|---|---|---|
| 12/18/2024 | Sold | $224,000-18.5%$233/sqft |
Source: | ||
| 10/18/2024 | Price change | $274,999-3.5%$286/sqft |
Source: | ||
| 9/29/2024 | Listed for sale | $285,000+58.3%$297/sqft |
Source: | ||
| 7/6/2022 | Sold | $180,000-2.7%$188/sqft |
Source: Public Record Report a problem | ||
| 6/22/2022 | Pending sale | $185,000$193/sqft |
Source: | ||
Public tax history
| Year | Property taxes | Tax assessment |
|---|---|---|
| 2024 | $2,298 -5.7% | $147,103 -4.2% |
| 2023 | $2,437 +117.5% | $153,524 +99.2% |
| 2022 | $1,120 +6.8% | $77,087 +3% |
Find assessor info on the county website
Neighborhood: 33440
Nearby schools
GreatSchools rating
- 6/10Central Elementary SchoolGrades: PK-5Distance: 1.5 mi
- 3/10Clewiston Middle SchoolGrades: 6-8Distance: 2.3 mi
- 3/10Clewiston High SchoolGrades: 9-12Distance: 1.4 mi

