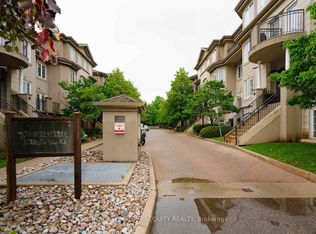1020 Sf Townhouse with 150 Sf Terrace With Gas B.B.Q Connection. Water Supply For Own Patio/Garden as Home, High 9 Ft Smooth Ceiling. 1 min Step Bessarion TTC Subway Station, middle to 2 Plazza , not fronting on main street, Oriole Go Train Station. Close To Hwy 401, Hwy 404 & D.V.P. I.K.E.A, Mcdonald, Canadian Tire, Bayview Village (Loblaw Supermarket), Fairview Shopping Mall (T&T Supermarket), North York General Hospital, Y.M.C.A. Extra Large Great Room For Living, Dinning Family Study Together. **Cross Ventilation **Modern Luxurious Urban Town-House Unit.Laminate Flooring Throughout for Easy House Keeping. ** New 218,400 sq ft Ethennonnhawahstihnen Community Centre** double gymnasium, indoor running track, fitness studio, weight room, art rooms, pre-school room, games room, community hall with kitchen, multipurpose rooms, 6 -lane lap pool, 25m length leisure pool with water play areas, Toronto Public Library branch, childcare centre with outdoor play areas, three levels of underground parking.
Townhouse for rent
C$3,200/mo
780 Sheppard Ave E #TOWNHOUSE 59, Toronto, ON M2K 0E8
2beds
Price may not include required fees and charges.
Townhouse
Available now
-- Pets
Central air
Ensuite laundry
1 Attached garage space parking
Natural gas, forced air
What's special
- 3 days
- on Zillow |
- -- |
- -- |
Travel times
Start saving for your dream home
Consider a first-time homebuyer savings account designed to grow your down payment with up to a 6% match & 4.15% APY.
Facts & features
Interior
Bedrooms & bathrooms
- Bedrooms: 2
- Bathrooms: 2
- Full bathrooms: 2
Heating
- Natural Gas, Forced Air
Cooling
- Central Air
Appliances
- Laundry: Ensuite
Features
- Primary Bedroom - Main Floor
Property
Parking
- Total spaces: 1
- Parking features: Attached
- Has attached garage: Yes
- Details: Contact manager
Features
- Exterior features: BBQs Allowed, Balcony, Common Elements included in rent, Ensuite, Heating system: Forced Air, Heating: Gas, Hospital, Library, Lot Features: Hospital, Library, Park, Public Transit, School, Park, Parking included in rent, Primary Bedroom - Main Floor, Public Transit, School, TSCP, Terrace Balcony, Underground, Visitor Parking
Construction
Type & style
- Home type: Townhouse
- Property subtype: Townhouse
Community & HOA
Location
- Region: Toronto
Financial & listing details
- Lease term: Contact For Details
Price history
Price history is unavailable.
![[object Object]](https://photos.zillowstatic.com/fp/7765a5f7aff9dadb8380eb36c861426b-p_i.jpg)
