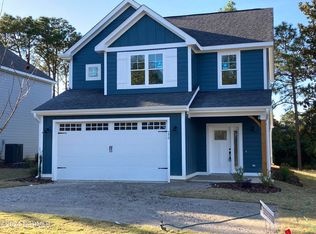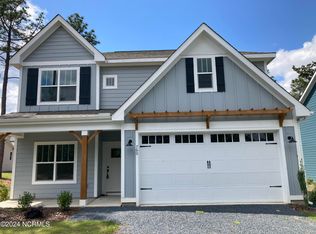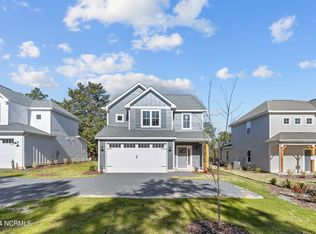Sold for $510,000
$510,000
780 Sheldon Road, Southern Pines, NC 28387
4beds
2,105sqft
Single Family Residence
Built in 2024
0.32 Acres Lot
$534,800 Zestimate®
$242/sqft
$2,304 Estimated rent
Home value
$534,800
$471,000 - $610,000
$2,304/mo
Zestimate® history
Loading...
Owner options
Explore your selling options
What's special
**Current concessions $15,000 towards closing costs with use of preferred lender**
Introducing the Jura by Ascot Homes - an inviting craftsman-style open floor plan home. The lower level showcases a spacious modern kitchen with a striking island, offering additional casual dining space. Connecting seamlessly is a generous dining area and family room, leading to an expansive owner's suite featuring a bathroom with dual sinks, a tiled walk-in shower and a substantial walk-in closet. Additional lower-level highlights include a half bathroom, a convenient laundry room, a large pantry, and a practical drop zone. Upstairs, a fabulous loft area leads to three additional bedrooms, with one boasting a large walk-in closet. The upper level also includes a full bathroom and a linen closet.
This charming home is situated on a generous lot, mere minutes from downtown Southern Pines. Revel in the serene views of the horse pasture from your front porch, or unwind beneath the shade of the stunning, mature magnolia tree in your backyard. This prime property is not part of an HOA.
Zillow last checked: 8 hours ago
Listing updated: December 01, 2025 at 11:02pm
Listed by:
Ashley Paxton 910-583-6777,
Ascot Realty Inc.
Bought with:
Victoria Kemmerly Lopez, 300938
Keller Williams Pinehurst
Source: Hive MLS,MLS#: 100465720 Originating MLS: Mid Carolina Regional MLS
Originating MLS: Mid Carolina Regional MLS
Facts & features
Interior
Bedrooms & bathrooms
- Bedrooms: 4
- Bathrooms: 3
- Full bathrooms: 2
- 1/2 bathrooms: 1
Primary bedroom
- Level: First
Bedroom 2
- Level: Second
Bedroom 3
- Level: Second
Bedroom 4
- Level: Second
Breakfast nook
- Level: First
Kitchen
- Level: First
Living room
- Level: First
Heating
- Electric, Heat Pump
Cooling
- Central Air
Features
- Master Downstairs, Walk-in Closet(s), High Ceilings, Mud Room, Kitchen Island, Pantry, Walk-in Shower, Walk-In Closet(s)
Interior area
- Total structure area: 2,105
- Total interior livable area: 2,105 sqft
Property
Parking
- Total spaces: 2
- Parking features: Shared Driveway, Garage Faces Front, Gravel, Garage Door Opener, See Remarks
- Garage spaces: 2
- Has uncovered spaces: Yes
Features
- Levels: Two
- Stories: 2
- Patio & porch: Covered, Patio, Porch
- Fencing: None
Lot
- Size: 0.32 Acres
- Dimensions: 55 x 264 x 55 x 264
Details
- Parcel number: 20231013
- Zoning: So PInes
- Special conditions: Standard
Construction
Type & style
- Home type: SingleFamily
- Property subtype: Single Family Residence
Materials
- Fiber Cement
- Foundation: Slab
- Roof: Architectural Shingle
Condition
- New construction: Yes
- Year built: 2024
Utilities & green energy
- Sewer: Septic Tank
- Water: Public
- Utilities for property: Water Available
Community & neighborhood
Security
- Security features: Smoke Detector(s)
Location
- Region: Southern Pines
- Subdivision: Southern Pines
HOA & financial
HOA
- Has HOA: No
Other
Other facts
- Listing agreement: Exclusive Agency
- Listing terms: Cash,Conventional,FHA,USDA Loan,VA Loan
- Road surface type: Paved
Price history
| Date | Event | Price |
|---|---|---|
| 11/21/2024 | Sold | $510,000-2.9%$242/sqft |
Source: | ||
| 10/17/2024 | Contingent | $525,000$249/sqft |
Source: | ||
| 10/5/2024 | Price change | $525,000-1.9%$249/sqft |
Source: | ||
| 9/11/2024 | Price change | $535,000-0.9%$254/sqft |
Source: | ||
| 6/25/2024 | Price change | $539,999-1.8%$257/sqft |
Source: The Ascot Corporation Report a problem | ||
Public tax history
| Year | Property taxes | Tax assessment |
|---|---|---|
| 2024 | $2,282 +74.4% | $524,640 +82.4% |
| 2023 | $1,309 +9.9% | $287,670 +34% |
| 2022 | $1,192 +92.4% | $214,710 +13.5% |
Find assessor info on the county website
Neighborhood: 28387
Nearby schools
GreatSchools rating
- 7/10McDeeds Creek ElementaryGrades: K-5Distance: 2.1 mi
- 6/10Crain's Creek Middle SchoolGrades: 6-8Distance: 7.9 mi
- 5/10Pinecrest High SchoolGrades: 9-12Distance: 3.7 mi
Schools provided by the listing agent
- Elementary: McDeeds Creek
- Middle: Crain's Creek
- High: Pinecrest
Source: Hive MLS. This data may not be complete. We recommend contacting the local school district to confirm school assignments for this home.
Get pre-qualified for a loan
At Zillow Home Loans, we can pre-qualify you in as little as 5 minutes with no impact to your credit score.An equal housing lender. NMLS #10287.
Sell for more on Zillow
Get a Zillow Showcase℠ listing at no additional cost and you could sell for .
$534,800
2% more+$10,696
With Zillow Showcase(estimated)$545,496


