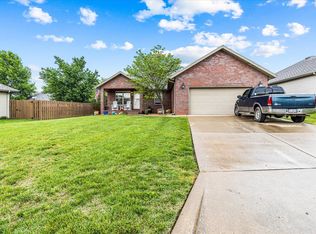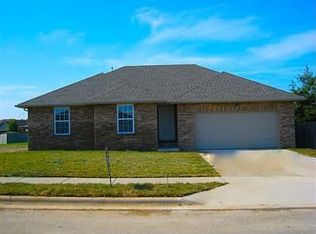Closed
Price Unknown
780 S Timber Ridge Drive, Nixa, MO 65714
4beds
1,777sqft
Single Family Residence
Built in 2004
0.26 Acres Lot
$305,100 Zestimate®
$--/sqft
$1,813 Estimated rent
Home value
$305,100
$275,000 - $339,000
$1,813/mo
Zestimate® history
Loading...
Owner options
Explore your selling options
What's special
Charming 4-Bedroom Home on Spacious Corner Lot - Prime Nixa Location!Welcome to this beautifully maintained 4-bedroom, 3-bathroom single-level home offering 1,777 sq ft of comfortable living space. Situated on a generous corner lot, this property features a fully fenced backyard, perfect for pets, play, or entertaining on the large deck. Brand new roof installed June of 2025!Step inside to discover brand-new carpet, fresh interior paint, and an open, inviting layout. The kitchen boasts stainless steel appliances, including a gas stove, ideal for any home chef. Cozy up in the living room by the gas log fireplace - perfect for chilly evenings.Enjoy the convenience of being just a short walk from Nixa High School and Mathews Elementary, making this home perfect for families. With great curb appeal, a practical floor plan, and move-in-ready condition, this home has it all.Don't miss out--schedule your showing today!
Zillow last checked: 8 hours ago
Listing updated: October 27, 2025 at 09:48am
Listed by:
The Real Pro Team,
ReeceNichols - Branson
Bought with:
Bruce L Cureton, 1999102187
Pointe Royale Realty LLC
Source: SOMOMLS,MLS#: 60296172
Facts & features
Interior
Bedrooms & bathrooms
- Bedrooms: 4
- Bathrooms: 3
- Full bathrooms: 3
Heating
- Central, Fireplace(s), Natural Gas
Cooling
- Central Air, Ceiling Fan(s), Heat Pump
Appliances
- Included: Dishwasher, Gas Water Heater, Free-Standing Gas Oven, Microwave, Disposal
- Laundry: Main Level, W/D Hookup
Features
- High Speed Internet, Vaulted Ceiling(s), Tray Ceiling(s), Walk-In Closet(s)
- Flooring: Carpet, Hardwood
- Windows: Blinds, Double Pane Windows
- Has basement: No
- Has fireplace: Yes
- Fireplace features: Gas
Interior area
- Total structure area: 1,777
- Total interior livable area: 1,777 sqft
- Finished area above ground: 1,777
- Finished area below ground: 0
Property
Parking
- Total spaces: 2
- Parking features: Garage Door Opener, Garage Faces Front
- Attached garage spaces: 2
Features
- Levels: One
- Stories: 1
- Patio & porch: Deck, Front Porch
- Exterior features: Rain Gutters
- Fencing: Privacy,Wood
Lot
- Size: 0.26 Acres
- Dimensions: 97.3 x 117.3
- Features: Corner Lot
Details
- Parcel number: 100623002005011000
Construction
Type & style
- Home type: SingleFamily
- Architectural style: Ranch
- Property subtype: Single Family Residence
Materials
- Vinyl Siding
- Foundation: Brick/Mortar, Poured Concrete
- Roof: Composition
Condition
- Year built: 2004
Utilities & green energy
- Sewer: Public Sewer
- Water: Public
Community & neighborhood
Location
- Region: Nixa
- Subdivision: Pembrook Place
HOA & financial
HOA
- HOA fee: $150 annually
- Services included: Play Area, Common Area Maintenance
Other
Other facts
- Road surface type: Asphalt
Price history
| Date | Event | Price |
|---|---|---|
| 10/27/2025 | Sold | -- |
Source: | ||
| 10/2/2025 | Pending sale | $309,900$174/sqft |
Source: | ||
| 9/26/2025 | Price change | $309,900-3.1%$174/sqft |
Source: | ||
| 9/5/2025 | Price change | $319,900-1.6%$180/sqft |
Source: | ||
| 7/16/2025 | Listed for sale | $325,000$183/sqft |
Source: | ||
Public tax history
| Year | Property taxes | Tax assessment |
|---|---|---|
| 2024 | $1,805 | $28,960 |
| 2023 | $1,805 +6.9% | $28,960 +7% |
| 2022 | $1,689 | $27,060 |
Find assessor info on the county website
Neighborhood: 65714
Nearby schools
GreatSchools rating
- 8/10Mathews Elementary SchoolGrades: K-4Distance: 0.4 mi
- 6/10Nixa Junior High SchoolGrades: 7-8Distance: 1.9 mi
- 10/10Nixa High SchoolGrades: 9-12Distance: 0.5 mi
Schools provided by the listing agent
- Elementary: NX Mathews/Inman
- Middle: Nixa
- High: Nixa
Source: SOMOMLS. This data may not be complete. We recommend contacting the local school district to confirm school assignments for this home.

