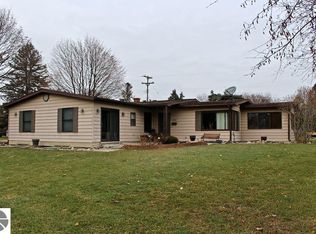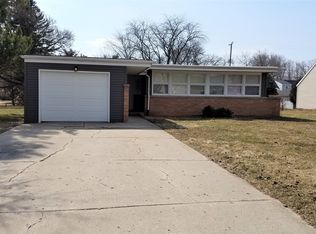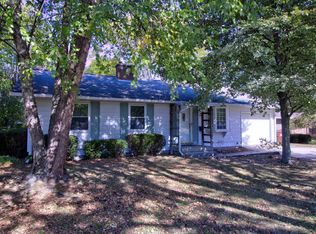RECENTLY UPDATED GRANITE COUNTERS, BLT-IN MICROWAVE, AND COMMERCIAL STAINLESS STEEL SINK. PANTRY AREA. BUILT IN CHINA CABINET. OPEN LR/DR WITH CATHEDRAL CEILINGS. RECENTLY REPLACED WATER HEATER. 17 X 15 ENCLOSED SUNROOM. FULL UNFINISHED BASEMENT WITH BATH. CENTRAL AIR WITH NEW CONDENSER SOME NEWER LANDSCAPING AND PERENNIALS. HARDWOOD FLOORS UNDER SOME CARPETED AREAS. WITHIN WALKING DISTANCE TO ALMA COLLEGE.
This property is off market, which means it's not currently listed for sale or rent on Zillow. This may be different from what's available on other websites or public sources.



