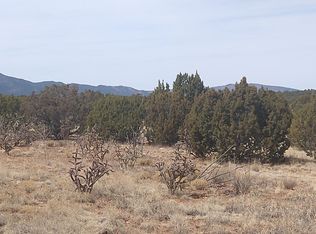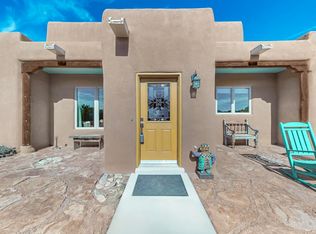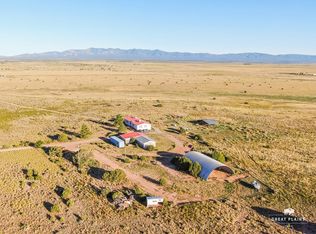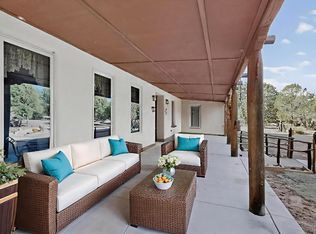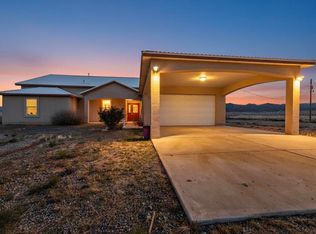Experience the charm of luxury living in this beautiful 3-bedroom, 2-bath Mountain Lodge Cabin style home. Discover the perfect blend of rustic elegance and modern mountain living in this beautifully maintained property. Nestled on 8 acres of pristine ranch land, this property offers a serene and private oasis.
For sale
$415,000
780 Red Bluff Rd, Mountainair, NM 87036
3beds
3,304sqft
Est.:
Single Family Residence
Built in 2005
8 Acres Lot
$-- Zestimate®
$126/sqft
$-- HOA
What's special
Serene and private oasis
- 48 days |
- 264 |
- 12 |
Zillow last checked: 8 hours ago
Listing updated: November 15, 2025 at 08:31am
Listed by:
Jared Andrew English 888-881-4118,
Congress Realty, Inc 888-881-4118
Source: SWMLS,MLS#: 1094540
Tour with a local agent
Facts & features
Interior
Bedrooms & bathrooms
- Bedrooms: 3
- Bathrooms: 2
- Full bathrooms: 2
Heating
- Propane, Wood Stove
Appliances
- Laundry: Electric Dryer Hookup
Features
- Flooring: Carpet, Tile, Wood
- Windows: Vinyl
- Has basement: No
- Number of fireplaces: 1
Interior area
- Total structure area: 3,304
- Total interior livable area: 3,304 sqft
Property
Parking
- Total spaces: 2
- Parking features: Garage
- Garage spaces: 2
Features
- Levels: Two
- Stories: 2
- Patio & porch: Deck, Open, Patio
- Exterior features: Deck, Fence, Propane Tank - Owned
- Fencing: Back Yard,Front Yard
Lot
- Size: 8 Acres
Details
- Parcel number: 1032020102347000000
- Zoning description: RR
Construction
Type & style
- Home type: SingleFamily
- Property subtype: Single Family Residence
Materials
- Cement Siding, Other, Concrete
- Roof: Metal
Condition
- Resale
- New construction: No
- Year built: 2005
Utilities & green energy
- Electric: None
- Sewer: Cesspool
- Water: Private, Well
- Utilities for property: Cable Available, Electricity Available, Propane
Green energy
- Energy generation: None
Community & HOA
Community
- Subdivision: Barranco Canyon Ranch
Location
- Region: Mountainair
Financial & listing details
- Price per square foot: $126/sqft
- Tax assessed value: $97,921
- Annual tax amount: $850
- Date on market: 11/15/2025
- Listing terms: Cash,Conventional,Other,See Remarks
Estimated market value
Not available
Estimated sales range
Not available
Not available
Price history
Price history
| Date | Event | Price |
|---|---|---|
| 11/15/2025 | Listed for sale | $415,000-7.4%$126/sqft |
Source: | ||
| 8/16/2025 | Listing removed | $448,000$136/sqft |
Source: | ||
| 4/14/2025 | Price change | $448,000-3.7%$136/sqft |
Source: | ||
| 9/26/2024 | Price change | $465,000-3.9%$141/sqft |
Source: | ||
| 10/11/2022 | Listed for sale | $484,000$146/sqft |
Source: | ||
Public tax history
Public tax history
| Year | Property taxes | Tax assessment |
|---|---|---|
| 2024 | $664 +2.9% | $32,640 +3% |
| 2023 | $645 +2.9% | $31,690 +2.9% |
| 2022 | $627 -3.3% | $30,794 -39.6% |
Find assessor info on the county website
BuyAbility℠ payment
Est. payment
$2,299/mo
Principal & interest
$1991
Property taxes
$163
Home insurance
$145
Climate risks
Neighborhood: 87036
Nearby schools
GreatSchools rating
- 8/10Mountainair Elementary SchoolGrades: PK-5Distance: 5.9 mi
- 8/10Mountainair Jr High SchoolGrades: 6-8Distance: 5.6 mi
- 1/10Mountainair High SchoolGrades: 9-12Distance: 5.6 mi
- Loading
- Loading
