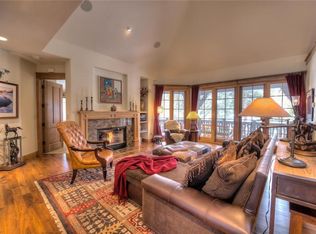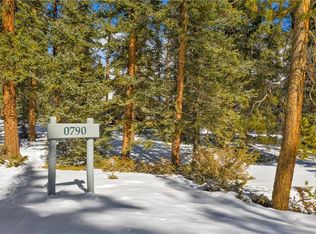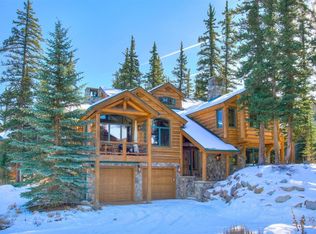Sold for $2,750,000
$2,750,000
780 Penstemon Rd, Dillon, CO 80435
6beds
4,167sqft
Single Family Residence
Built in 2003
4,608.65 Square Feet Lot
$2,804,000 Zestimate®
$660/sqft
$7,872 Estimated rent
Home value
$2,804,000
$2.58M - $3.03M
$7,872/mo
Zestimate® history
Loading...
Owner options
Explore your selling options
What's special
Former PARADE OF HOMES WINNER - in the coveted West Keystone Ranch community! Tucked into a forest of towering pines, this stunning home welcomes you with the warm ambience of timeless Mountain Traditional finishes of the highest quality. Hardwood floors, classic trims and elegant cabinets combine with 8’ paneled doors, curved staircases, and vaulted ceilings. Oversized transomed windows frame verdant Forest views from every room. Numerous great rooms and multiple decks provide a variety of entertainment options and space for relaxing or engaging in causal leisure activities. A barreled ceiling dining room, with entry to a west facing deck, adjoins the Chef’s kitchen with ample workspace for several Chefs. The Primary Ensuite Bedroom features a wall of windows, a two-side fireplace, jetted soaking tub, steam shower, and direct deck access. A massive walk-in closet with custom built-ins accommodates even the largest wardrobe. A second primary ensuite is located on the lower level. In addition to the 5 bedrooms and six baths, discover “the secret room” and library. There is also a workout room, sauna, hot tub and even a porch swing! The Keystone Ranch community is home to the Robert Trent Jones Jr, championship Ranch golf course and elegant Ranch Restaurant. Other amenities include swimming, tennis, hiking, biking, Nordic skiing, snowshoeing and a night sky of undiluted brilliance. (Star Gazing is a MUST!) This is Mountain Living at its BEST!
.
Zillow last checked: 8 hours ago
Listing updated: March 12, 2024 at 08:13am
Listed by:
Bill Bergman 970-468-0410,
Bergman Realty Group
Bought with:
Elizabeth Willett, FA100086653
Coldwell Banker Mountain Properties
Leah A. Canfield, FA100055491
Coldwell Banker Mountain Properties
Source: Altitude Realtors,MLS#: S1046449 Originating MLS: Summit Association of Realtors
Originating MLS: Summit Association of Realtors
Facts & features
Interior
Bedrooms & bathrooms
- Bedrooms: 6
- Bathrooms: 6
- Full bathrooms: 3
- 3/4 bathrooms: 2
- 1/2 bathrooms: 1
Heating
- Radiant
Appliances
- Included: Built-In Oven, Dryer, Dishwasher, Gas Cooktop, Disposal, Microwave, Refrigerator, Wine Cooler, Warming Drawer, Washer, Washer/Dryer
Features
- Fireplace, Jetted Tub, Sauna, Cable TV
- Flooring: Carpet, Stone, Wood
- Basement: Finished
- Has fireplace: Yes
- Fireplace features: Gas
Interior area
- Total interior livable area: 4,167 sqft
Property
Parking
- Total spaces: 3
- Parking features: Attached, Garage
- Garage spaces: 3
Features
- Levels: Three Or More,Multi/Split
- Patio & porch: Deck
- Pool features: Community
- Has spa: Yes
- Spa features: Hot Tub, Steam Room
- Has view: Yes
- View description: Mountain(s), Trees/Woods
Lot
- Size: 4,608 sqft
- Features: See Remarks
Details
- Parcel number: 1001199
- Zoning description: Single Family
Construction
Type & style
- Home type: SingleFamily
- Property subtype: Single Family Residence
Materials
- Wood Frame
- Roof: Asphalt
Condition
- Resale
- Year built: 2003
Utilities & green energy
- Sewer: Connected
- Water: Public
- Utilities for property: Electricity Available, Natural Gas Available, High Speed Internet Available, Municipal Utilities, Phone Available, Sewer Available, Trash Collection, Water Available, Cable Available, Sewer Connected
Community & neighborhood
Community
- Community features: Golf, Trails/Paths, Pool
Location
- Region: Dillon
- Subdivision: Keystone West Ranch Sub
HOA & financial
HOA
- HOA fee: $3,120 annually
- Amenities included: Tennis Court(s)
- Services included: Association Management, Common Area Maintenance, Common Areas, Road Maintenance, Snow Removal
Other
Other facts
- Listing agreement: Exclusive Agency
Price history
| Date | Event | Price |
|---|---|---|
| 3/11/2024 | Sold | $2,750,000-4.2%$660/sqft |
Source: | ||
| 2/11/2024 | Pending sale | $2,870,000$689/sqft |
Source: | ||
| 1/29/2024 | Listed for sale | $2,870,000+82.2%$689/sqft |
Source: | ||
| 5/31/2019 | Sold | $1,575,000$378/sqft |
Source: | ||
Public tax history
| Year | Property taxes | Tax assessment |
|---|---|---|
| 2025 | $9,836 -4.1% | $185,025 -1.5% |
| 2024 | $10,259 +48.1% | $187,768 -1% |
| 2023 | $6,925 -0.9% | $189,589 +63.3% |
Find assessor info on the county website
Neighborhood: 80435
Nearby schools
GreatSchools rating
- 4/10Summit Cove Elementary SchoolGrades: PK-5Distance: 0.3 mi
- 4/10Summit Middle SchoolGrades: 6-8Distance: 4.4 mi
- 5/10Summit High SchoolGrades: 9-12Distance: 3 mi


