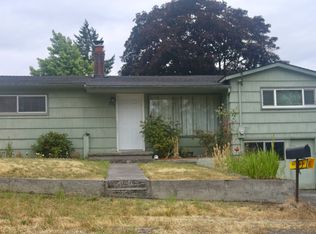Sold
$410,000
780 Old Portland Rd, Saint Helens, OR 97051
3beds
1,124sqft
Residential, Single Family Residence
Built in 1972
9,147.6 Square Feet Lot
$406,000 Zestimate®
$365/sqft
$2,022 Estimated rent
Home value
$406,000
Estimated sales range
Not available
$2,022/mo
Zestimate® history
Loading...
Owner options
Explore your selling options
What's special
Move-in ready one-level on a large lot. This home is light and bright with an open layout and fresh interior paint. The fully equipped kitchen features a built-in dishwasher, fridge and range (all included), timeless white cabinetry and a convenient nook for breakfast or work. The dining room offers access to the back patio - perfect for BBQ! The .21 acre property features a large yard, mature landscaping, a dog run, and a patio with a cozy firepit. Bonus! The roof is just one year old! The prime location is very near the elementary school, parks, walking trails and the Columbia River. Enjoy quick access to US-30 and downtown Portland.
Zillow last checked: 8 hours ago
Listing updated: August 21, 2024 at 06:22am
Listed by:
Marc Fox 503-515-5044,
Keller Williams Realty Portland Premiere,
Matthew Soukup 503-515-5044,
Keller Williams Realty Portland Premiere
Bought with:
Jennifer Parral, 201222226
Oregon First
Source: RMLS (OR),MLS#: 24402515
Facts & features
Interior
Bedrooms & bathrooms
- Bedrooms: 3
- Bathrooms: 2
- Full bathrooms: 1
- Partial bathrooms: 1
- Main level bathrooms: 2
Primary bedroom
- Features: Closet, Wallto Wall Carpet
- Level: Main
- Area: 130
- Dimensions: 13 x 10
Bedroom 2
- Features: Closet, Wallto Wall Carpet
- Level: Main
- Area: 110
- Dimensions: 11 x 10
Bedroom 3
- Features: Closet, Wallto Wall Carpet
- Level: Main
- Area: 81
- Dimensions: 9 x 9
Dining room
- Features: Great Room, Patio, Sliding Doors, Laminate Flooring
- Level: Main
- Area: 140
- Dimensions: 14 x 10
Family room
- Features: Ceiling Fan, Great Room, Laminate Flooring
- Level: Main
- Area: 195
- Dimensions: 15 x 13
Kitchen
- Features: Dishwasher, Disposal, Free Standing Range, Free Standing Refrigerator, Laminate Flooring
- Level: Main
- Area: 110
- Width: 10
Heating
- Forced Air
Appliances
- Included: Dishwasher, Disposal, Free-Standing Range, Free-Standing Refrigerator, Range Hood, Electric Water Heater
- Laundry: Laundry Room
Features
- Soaking Tub, Closet, Great Room, Ceiling Fan(s)
- Flooring: Laminate, Vinyl, Wall to Wall Carpet
- Doors: Sliding Doors
- Windows: Aluminum Frames, Vinyl Frames
Interior area
- Total structure area: 1,124
- Total interior livable area: 1,124 sqft
Property
Parking
- Total spaces: 1
- Parking features: Driveway, Attached
- Attached garage spaces: 1
- Has uncovered spaces: Yes
Accessibility
- Accessibility features: Builtin Lighting, Garage On Main, Natural Lighting, One Level, Parking, Accessibility
Features
- Levels: One
- Stories: 1
- Patio & porch: Patio, Porch
- Exterior features: Dog Run, Fire Pit, Yard
- Has view: Yes
- View description: Territorial
Lot
- Size: 9,147 sqft
- Features: Corner Lot, Gentle Sloping, Level, Trees, SqFt 7000 to 9999
Details
- Parcel number: 9715
- Zoning: SH:R5
Construction
Type & style
- Home type: SingleFamily
- Property subtype: Residential, Single Family Residence
Materials
- Vinyl Siding
- Roof: Composition
Condition
- Resale
- New construction: No
- Year built: 1972
Utilities & green energy
- Gas: Gas
- Sewer: Public Sewer
- Water: Public
- Utilities for property: Cable Connected
Community & neighborhood
Location
- Region: Saint Helens
Other
Other facts
- Listing terms: Cash,Conventional,FHA,VA Loan
- Road surface type: Paved
Price history
| Date | Event | Price |
|---|---|---|
| 8/21/2024 | Sold | $410,000+2.5%$365/sqft |
Source: | ||
| 8/3/2024 | Pending sale | $399,900+0.2%$356/sqft |
Source: | ||
| 7/12/2024 | Listing removed | -- |
Source: Owner Report a problem | ||
| 7/2/2024 | Listed for sale | $399,000+206.9%$355/sqft |
Source: Owner Report a problem | ||
| 5/22/2013 | Sold | $130,000-5.5%$116/sqft |
Source: | ||
Public tax history
| Year | Property taxes | Tax assessment |
|---|---|---|
| 2024 | $2,378 +1.5% | $148,470 +3% |
| 2023 | $2,342 +4.3% | $144,150 +3% |
| 2022 | $2,247 +9.5% | $139,960 +3% |
Find assessor info on the county website
Neighborhood: 97051
Nearby schools
GreatSchools rating
- 3/10Lewis & Clark Elementary SchoolGrades: K-5Distance: 0.2 mi
- 1/10St Helens Middle SchoolGrades: 6-8Distance: 0.5 mi
- 5/10St Helens High SchoolGrades: 9-12Distance: 1.7 mi
Schools provided by the listing agent
- Elementary: Lewis & Clark
- Middle: St Helens
- High: St Helens
Source: RMLS (OR). This data may not be complete. We recommend contacting the local school district to confirm school assignments for this home.
Get a cash offer in 3 minutes
Find out how much your home could sell for in as little as 3 minutes with a no-obligation cash offer.
Estimated market value$406,000
Get a cash offer in 3 minutes
Find out how much your home could sell for in as little as 3 minutes with a no-obligation cash offer.
Estimated market value
$406,000
