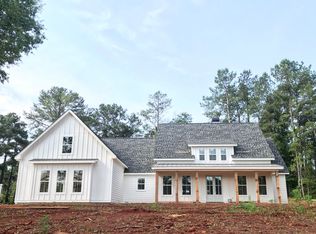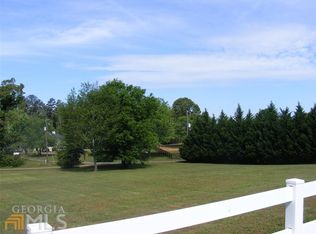Check this out Rare Find! 9.5 Acres 4 Sided Brick older home with acreage w/HUGE Rooms. 5 BR's 4.5 BA's total You get 2 homes in 1/ Guest house/Inlaw Suite - Entire Home has just been Freshly Painted - Spacious Kitchen w/Granite Counter Tops, Brkfast RM w/Bay Window overlooking enormous front yard, Sep Din RM, Lg sunken Family RM, w/3/4 in cherry wainscoting Hardwood Flooring, F/P W/Chestnut Mantle & Buck Stove, Huge Closets, Lg Secondary BR's, ATTACHED 2nd home w/Family Rm/Kitchen/Din Area combo - OVERSIZED BR - BA - Huge Walk In Closet & Sunroom. Kitchen & Bath has NEW Tile. Side entry Garage -Huge Rocking Chair Front Porch GREAT LOCATION - Don't Miss Out on this one - Move in Ready - Seller is willing to subdivide - Could be divided into several tracs. Call agent with any questions.
This property is off market, which means it's not currently listed for sale or rent on Zillow. This may be different from what's available on other websites or public sources.

