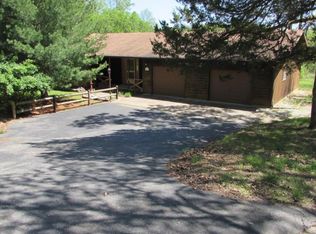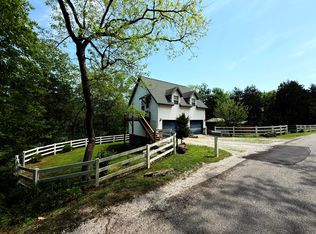PRICED TO MOVE & SO MUCH FOR THE $$$! First time on the market and you don't want to miss this well built home with year around views of Table Rock Lake! Tucked away on over 5 acres in a quiet lake side community that has easy gentle walks to the lake just across the street on the community path. A one-owner home that was not only well-maintained but has had several upgrades/updates like: new heat pump 2018, wired for generator, exterior logs stained 2017, upgraded septic 2019, storm shelter, detached in-law quarters/apartment with garage & more! Pool table stays and some furniture may be available for purchase. Less than 10 minute drive to the popular Flat Creek Bar & Grill w/Dollar General just around the corner from there. Cape Fair Marina/Public Use Area 15 min & Branson 30 mins away!
This property is off market, which means it's not currently listed for sale or rent on Zillow. This may be different from what's available on other websites or public sources.



