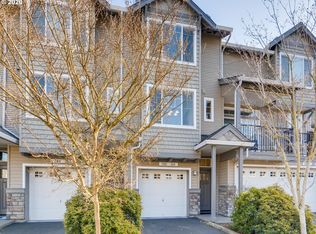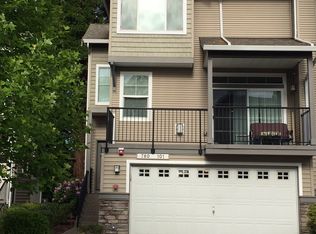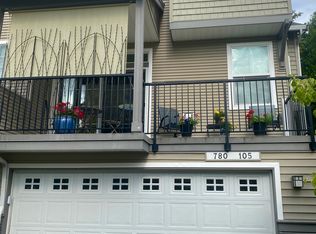Rare opportunity to live in the coveted Timberland Reserve 2 bedroom, 2.5 bath townhouse features it all: Brand new flooring & paint! (the green & orange paint on 2nd story is gone, now white & gray) Boasts green views all around surrounded by old-growth forest backing up to protected green space. Makes for great privacy Spacious open floor plan features a bright kitchen with granite countertops Large attached two-car tandem oversized garage perfect for cars, toys, storage, home gym, playroom, workshop, or even a home office. Great location providing easy access to Hwy 26 & 217, Cedar Hills, Sunset Transit Center MAX Park & Ride Quick access to Nike, Intel, Providence St. Vincent Hospital, and Downtown Portland Community is well maintained all exterior maintenance covered by the owner paid HOA fees. Tranquil community Area sports plenty of walking trails with a great shopping center featuring the Market of Choice, Barre, Orange Theory, Insominia Coffee, Pizza, and much more within walking distance. Life Time Fitness & Sunset Athletic Club within a two-minute drive or short walk. Located next to parks and recreational areas. House is energy efficient heated by a gas furnace and cooled with central A/C (a must in the PDX summers) New gas hot water heater No one lives above or below you Please call for a showing and be sure to check out the virtual tour - Large primary suite featuring a soaking tub & walk-in closet -Upgraded wood shelf closets - All stainless steel appliances -Refrigerator included -Granite Countertops - Gas Cooktop -Gas Oven - Gas Fireplace -Gas Furnace -Gas hot water heater -Upgraded brand new hardwood floors -Upgraded carpet - Arched walls -Tall ceilings - Abundance of natural light - Ample storage space -Driveway with planters on each side -Epoxy garage floors -Pet door - Washer/dryer included -Central air conditioning -LED can lights - Private Trex deck balcony backing up to greenery No smoking, pets negotiable This unit is not managed by a 3rd party, deal directly with owners Highly Rated Beaverton School District: -Cedar Mill Elementary -Tumwater Middle School -Sunset High School Tenant responsible for utilities, Owner pays HOA dues. Minimum credit score of 640. Applicant to provide proof of combined household income 2.5+ times monthly rent. All appliances such as refrigerator, washer, and dryer included with rental. Current Owner paid HOA dues $535.87 monthly. Pet friendly with approval of pet(s). $65 application fee. If interested, please submit a Zillow application.
This property is off market, which means it's not currently listed for sale or rent on Zillow. This may be different from what's available on other websites or public sources.


