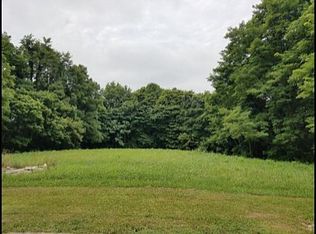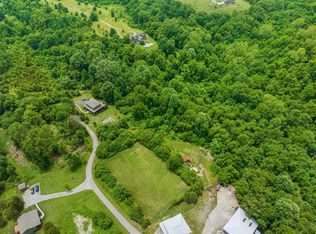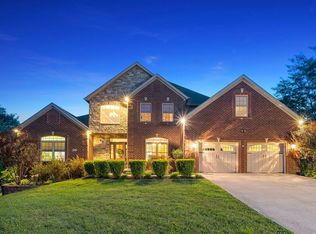Sold for $886,000
$886,000
780 N Ridge Rd, Richmond, KY 40475
5beds
4,427sqft
Single Family Residence
Built in 1986
17.45 Acres Lot
$838,900 Zestimate®
$200/sqft
$3,090 Estimated rent
Home value
$838,900
$747,000 - $948,000
$3,090/mo
Zestimate® history
Loading...
Owner options
Explore your selling options
What's special
2 Homes - 3 Separate living quarters (Rental income!) - 17.45 Acres of both cleared and wooded land - A 3,686 sqft workshop - In-ground, heated pool - 2 Hot tubs - Secluded, outdoor wonderland but still minutes from everything - SO MANY MORE DETAILS in the ''Highlight Sheet'' - House Hackers, Business Owners, or Homesteaders, this ones perfect for you! - The 2nd home is a fully furnished rental but could easily be an Office or In-Law Suite. - The workshop has electricity & reinforced concrete to support loaded, Triaxle trucks, PERFECT for Business Owners looking to store equipment. - So many extras: Fruit trees, vegetable garden, trails, caves, cistern tank, reverse osmosis filtration system, double-sided hearth, propane appliances, garden tub, over $130k in improvements / upgrades made, etc - Located in Northern Madison County, 8 mins from I-75 (exit 97), 10 mins from Lexington city limits, 15 minutes to Downtown Richmond & EKU - 30 mins to Downtown Lexington, UK, Keeneland, Bluegrass Airport (LEX) NOTE: This property is listed 2x in the MLS - as SF and MF. **Buyer to verify all information provided** Accepted offer with Kick Out Clause in place.
Zillow last checked: 8 hours ago
Listing updated: August 29, 2025 at 12:06am
Listed by:
Drake Johnson 859-659-7041,
EXP Realty, LLC,
Shelby Johnson 859-800-5937,
EXP Realty, LLC
Bought with:
Summer Nelson, 245434
Rector Hayden Realtors
Source: Imagine MLS,MLS#: 25002703
Facts & features
Interior
Bedrooms & bathrooms
- Bedrooms: 5
- Bathrooms: 5
- Full bathrooms: 4
- 1/2 bathrooms: 1
Primary bedroom
- Level: Second
Bedroom 1
- Level: Second
Bedroom 2
- Level: Second
Bedroom 3
- Level: Second
Bedroom 4
- Level: First
Bathroom 1
- Description: Full Bath
- Level: Second
Bathroom 2
- Description: Full Bath
- Level: Second
Bathroom 3
- Description: Full Bath
- Level: First
Bathroom 4
- Description: Full Bath
- Level: First
Bathroom 5
- Description: Half Bath
- Level: Lower
Dining room
- Level: First
Dining room
- Level: First
Great room
- Level: Lower
Great room
- Level: Lower
Kitchen
- Level: Lower
Living room
- Level: First
Living room
- Level: First
Office
- Level: First
Other
- Level: Lower
Other
- Level: Lower
Other
- Level: Lower
Recreation room
- Level: Lower
Recreation room
- Level: Lower
Utility room
- Level: Lower
Heating
- Electric, Heat Pump, Propane Tank Owned
Cooling
- Electric, Heat Pump, Other
Appliances
- Included: Dryer, Disposal, Dishwasher, Gas Range, Microwave, Refrigerator, Washer, Cooktop, Oven, Range
- Laundry: Gas Dryer Hookup, Main Level, Washer Hookup
Features
- Breakfast Bar, Central Vacuum, Eat-in Kitchen, In-Law Floorplan, Other, Walk-In Closet(s), Ceiling Fan(s)
- Flooring: Carpet, Hardwood, Laminate, Tile, Vinyl, Wood
- Windows: Blinds
- Basement: Finished,Full,Walk-Out Access,Walk-Up Access
- Has fireplace: Yes
- Fireplace features: Basement, Gas Log, Great Room, Living Room, Masonry, Master Bedroom, Propane
Interior area
- Total structure area: 4,427
- Total interior livable area: 4,427 sqft
- Finished area above ground: 2,871
- Finished area below ground: 1,556
Property
Parking
- Total spaces: 7
- Parking features: Attached Garage, Detached Carport, Detached Garage, Driveway, Garage Door Opener, Off Street, Other, Garage Faces Side
- Garage spaces: 7
- Has carport: Yes
- Has uncovered spaces: Yes
Features
- Levels: Three Or More
- Patio & porch: Deck, Patio, Porch
- Exterior features: Other
- Has private pool: Yes
- Pool features: In Ground
- Fencing: None
- Has view: Yes
- View description: Rural, Trees/Woods, Other
Lot
- Size: 17.45 Acres
- Features: Secluded, Wooded
Details
- Additional structures: Barn(s), Guest House, Shed(s), Other
- Parcel number: 003800030086
Construction
Type & style
- Home type: SingleFamily
- Property subtype: Single Family Residence
Materials
- Brick Veneer, HardiPlank Type
- Foundation: Block
- Roof: Metal,Shingle
Condition
- New construction: No
- Year built: 1986
Utilities & green energy
- Sewer: Septic Tank
- Water: Public, Cistern
- Utilities for property: Electricity Connected, Water Connected, Propane Connected
Community & neighborhood
Community
- Community features: Pool
Location
- Region: Richmond
- Subdivision: Sunsweet
Price history
| Date | Event | Price |
|---|---|---|
| 5/27/2025 | Sold | $886,000-11%$200/sqft |
Source: | ||
| 2/19/2025 | Listed for sale | $995,000$225/sqft |
Source: | ||
| 12/20/2024 | Listing removed | $995,000$225/sqft |
Source: | ||
| 10/27/2024 | Listed for sale | $995,000+17.1%$225/sqft |
Source: | ||
| 10/23/2024 | Listing removed | $849,900$192/sqft |
Source: | ||
Public tax history
| Year | Property taxes | Tax assessment |
|---|---|---|
| 2023 | $4,782 -0.3% | $493,000 |
| 2022 | $4,797 -1.8% | $493,000 |
| 2021 | $4,886 +145.6% | $493,000 +111.3% |
Find assessor info on the county website
Neighborhood: 40475
Nearby schools
GreatSchools rating
- 8/10Boonesborough ElementaryGrades: PK-5Distance: 2.4 mi
- 8/10B. Michael Caudill Middle SchoolGrades: 6-8Distance: 7.4 mi
- 6/10Madison Central High SchoolGrades: 9-12Distance: 8.7 mi
Schools provided by the listing agent
- Elementary: Boonesborough
- Middle: Michael Caudill
- High: Madison Central
Source: Imagine MLS. This data may not be complete. We recommend contacting the local school district to confirm school assignments for this home.
Get pre-qualified for a loan
At Zillow Home Loans, we can pre-qualify you in as little as 5 minutes with no impact to your credit score.An equal housing lender. NMLS #10287.


