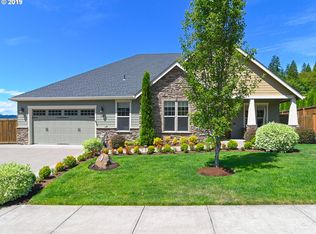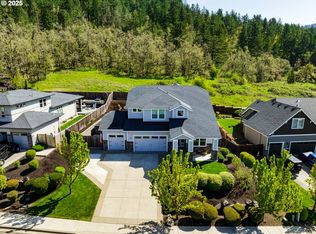Sold
$780,000
780 Mountaingate Dr, Springfield, OR 97478
3beds
2,616sqft
Residential, Single Family Residence
Built in 2010
0.28 Acres Lot
$786,400 Zestimate®
$298/sqft
$2,669 Estimated rent
Home value
$786,400
$739,000 - $841,000
$2,669/mo
Zestimate® history
Loading...
Owner options
Explore your selling options
What's special
Stunning single level living w/ VIEWS in coveted Mountaingate! Approximately 2,616 square feet offers 3 Bedrooms, 2 and a half Baths, an office, a den & fantastic open concept kitchen & living area gathering all the views! Great separation of space throughout the home boasting vaulted/high ceilings, hand-scraped engineered hardwood floors & gas appliances! Kitchen offers Granite surfaces, an eat bar and pantry. Open Living room with beautiful stone fireplace & french doors to back covered patio with views. Primary bedroom with expansive suite including dual sinks, walk-in shower with dual heads, soak tub and deep oversized walk-in closet! Laundry units, Fridge, kitchen wine cooler & hot tub are included. Perfectly situated on a large .28 acre lot with expansive views and extra deep 2 car garage! Enjoy proximity to nearby recreational opportunities including plenty of new Willamalane Hiking & mountain bike trails, Willamette & Mckenzie river access & Mt. Pisgah!
Zillow last checked: 8 hours ago
Listing updated: May 25, 2024 at 07:55am
Listed by:
Steven G Duncan steven@duncanre.com,
Duncan Real Estate Group Inc
Bought with:
Kip Lohr, 920400192
LOHR Real Estate
Source: RMLS (OR),MLS#: 24378313
Facts & features
Interior
Bedrooms & bathrooms
- Bedrooms: 3
- Bathrooms: 3
- Full bathrooms: 2
- Partial bathrooms: 1
- Main level bathrooms: 3
Primary bedroom
- Features: French Doors, Double Sinks, Soaking Tub, Suite, Tile Floor, Vaulted Ceiling, Walkin Closet, Walkin Shower, Wallto Wall Carpet
- Level: Main
- Area: 285
- Dimensions: 15 x 19
Bedroom 2
- Features: Closet, Wallto Wall Carpet
- Level: Main
- Area: 132
- Dimensions: 12 x 11
Bedroom 3
- Features: Closet, Wallto Wall Carpet
- Level: Main
- Area: 195
- Dimensions: 15 x 13
Dining room
- Features: Engineered Hardwood, Vaulted Ceiling
- Level: Main
- Area: 143
- Dimensions: 13 x 11
Kitchen
- Features: Builtin Range, Dishwasher, Eat Bar, Microwave, Pantry, Engineered Hardwood, Granite
- Level: Main
- Area: 156
- Width: 13
Living room
- Features: Fireplace, French Doors, Great Room, Engineered Hardwood, Vaulted Ceiling
- Level: Main
- Area: 468
- Dimensions: 18 x 26
Office
- Features: French Doors, High Ceilings, Wallto Wall Carpet
- Level: Main
- Area: 144
- Dimensions: 12 x 12
Heating
- Forced Air, Fireplace(s)
Cooling
- Central Air
Appliances
- Included: Built-In Range, Dishwasher, Disposal, Free-Standing Refrigerator, Gas Appliances, Microwave, Stainless Steel Appliance(s), Washer/Dryer, Gas Water Heater
- Laundry: Laundry Room
Features
- Granite, High Ceilings, Soaking Tub, Vaulted Ceiling(s), Closet, Eat Bar, Pantry, Great Room, Double Vanity, Suite, Walk-In Closet(s), Walkin Shower
- Flooring: Engineered Hardwood, Tile, Wall to Wall Carpet, Laminate
- Doors: French Doors
- Windows: Vinyl Frames
- Number of fireplaces: 1
- Fireplace features: Gas
Interior area
- Total structure area: 2,616
- Total interior livable area: 2,616 sqft
Property
Parking
- Total spaces: 2
- Parking features: Driveway, Extra Deep Garage
- Garage spaces: 2
- Has uncovered spaces: Yes
Accessibility
- Accessibility features: One Level, Accessibility
Features
- Levels: One
- Stories: 1
- Patio & porch: Covered Patio, Patio
- Exterior features: Yard
- Has spa: Yes
- Spa features: Free Standing Hot Tub
- Fencing: Fenced
- Has view: Yes
- View description: Valley
Lot
- Size: 0.28 Acres
- Features: Level, Sprinkler, SqFt 10000 to 14999
Details
- Parcel number: 1781580
- Zoning: LD
Construction
Type & style
- Home type: SingleFamily
- Architectural style: Craftsman
- Property subtype: Residential, Single Family Residence
Materials
- Cement Siding
- Roof: Composition
Condition
- Approximately
- New construction: No
- Year built: 2010
Utilities & green energy
- Gas: Gas
- Sewer: Public Sewer
- Water: Public
Community & neighborhood
Location
- Region: Springfield
HOA & financial
HOA
- Has HOA: Yes
- HOA fee: $32 monthly
Other
Other facts
- Listing terms: Cash,Conventional
- Road surface type: Paved
Price history
| Date | Event | Price |
|---|---|---|
| 5/24/2024 | Sold | $780,000$298/sqft |
Source: | ||
| 5/18/2024 | Pending sale | $780,000+74.5%$298/sqft |
Source: | ||
| 8/16/2017 | Sold | $447,000+1.8%$171/sqft |
Source: | ||
| 7/6/2017 | Pending sale | $439,000$168/sqft |
Source: RE/MAX Integrity #17617540 Report a problem | ||
| 7/3/2017 | Listed for sale | $439,000+11.1%$168/sqft |
Source: RE/MAX Integrity #17617540 Report a problem | ||
Public tax history
| Year | Property taxes | Tax assessment |
|---|---|---|
| 2025 | $7,106 +1.6% | $387,526 +3% |
| 2024 | $6,991 +4.4% | $376,239 +3% |
| 2023 | $6,694 +3.4% | $365,281 +3% |
Find assessor info on the county website
Neighborhood: 97478
Nearby schools
GreatSchools rating
- 6/10Ridgeview Elementary SchoolGrades: K-5Distance: 0.9 mi
- 6/10Agnes Stewart Middle SchoolGrades: 6-8Distance: 3.1 mi
- 5/10Thurston High SchoolGrades: 9-12Distance: 0.9 mi
Schools provided by the listing agent
- Elementary: Ridgeview
- Middle: Agnes Stewart
- High: Thurston
Source: RMLS (OR). This data may not be complete. We recommend contacting the local school district to confirm school assignments for this home.

Get pre-qualified for a loan
At Zillow Home Loans, we can pre-qualify you in as little as 5 minutes with no impact to your credit score.An equal housing lender. NMLS #10287.

