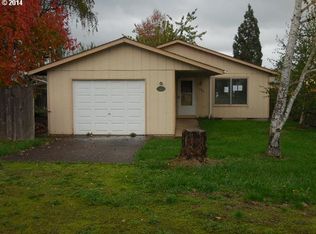Sold
$350,000
780 Main St, Monroe, OR 97456
3beds
1,092sqft
Residential, Single Family Residence
Built in 1976
5,662.8 Square Feet Lot
$355,100 Zestimate®
$321/sqft
$2,011 Estimated rent
Home value
$355,100
$320,000 - $394,000
$2,011/mo
Zestimate® history
Loading...
Owner options
Explore your selling options
What's special
Welcome to small-town living at its best! This well-kept ranch-style home sits proudly on a roomy corner lot. Inside, enjoy a good-sized living room, roomy bedrooms, and a Jack & Jill bath with private access from the primary. The oversized garage includes a laundry area and extra space for storage. Outside, there’s plenty of parking for your RV, boat, or toys, a storage shed, plus a fully fenced yard ready for pets or play.
Zillow last checked: 8 hours ago
Listing updated: June 20, 2025 at 06:07am
Listed by:
Jessie Geyer 541-852-2420,
Triple Oaks Realty LLC
Bought with:
Marti Templeton-Bays, 200608144
Triple Oaks Realty LLC
Source: RMLS (OR),MLS#: 522378757
Facts & features
Interior
Bedrooms & bathrooms
- Bedrooms: 3
- Bathrooms: 1
- Full bathrooms: 1
- Main level bathrooms: 1
Primary bedroom
- Features: Closet, Laminate Flooring
- Level: Main
Bedroom 2
- Features: Closet, Laminate Flooring
- Level: Main
Bedroom 3
- Features: Closet, Laminate Flooring
- Level: Main
Dining room
- Features: Sliding Doors, Laminate Flooring
- Level: Main
Kitchen
- Features: Laminate Flooring
- Level: Main
Living room
- Features: Laminate Flooring
- Level: Main
Heating
- Ceiling
Appliances
- Included: Dishwasher, Free-Standing Range, Free-Standing Refrigerator, Electric Water Heater
- Laundry: Laundry Room
Features
- Closet
- Flooring: Laminate
- Doors: Sliding Doors
- Windows: Aluminum Frames
- Basement: Crawl Space
Interior area
- Total structure area: 1,092
- Total interior livable area: 1,092 sqft
Property
Parking
- Total spaces: 1
- Parking features: Driveway, RV Access/Parking, RV Boat Storage, Attached, Oversized
- Attached garage spaces: 1
- Has uncovered spaces: Yes
Accessibility
- Accessibility features: Garage On Main, One Level, Accessibility
Features
- Levels: One
- Stories: 1
- Patio & porch: Deck
- Exterior features: Raised Beds, Yard
- Has view: Yes
- View description: Seasonal, Territorial
Lot
- Size: 5,662 sqft
- Features: Corner Lot, Level, SqFt 5000 to 6999
Details
- Additional structures: RVParking, RVBoatStorage
- Parcel number: 235394
Construction
Type & style
- Home type: SingleFamily
- Architectural style: Ranch
- Property subtype: Residential, Single Family Residence
Materials
- T111 Siding
- Foundation: Concrete Perimeter
- Roof: Composition
Condition
- Approximately
- New construction: No
- Year built: 1976
Utilities & green energy
- Sewer: Public Sewer
- Water: Public
- Utilities for property: Cable Connected
Community & neighborhood
Location
- Region: Monroe
Other
Other facts
- Listing terms: Cash,Conventional,FHA,VA Loan
- Road surface type: Paved
Price history
| Date | Event | Price |
|---|---|---|
| 6/18/2025 | Sold | $350,000-4.1%$321/sqft |
Source: | ||
| 5/12/2025 | Pending sale | $365,000$334/sqft |
Source: | ||
| 5/2/2025 | Price change | $365,000-1.3%$334/sqft |
Source: | ||
| 4/18/2025 | Listed for sale | $369,900+23.3%$339/sqft |
Source: | ||
| 5/26/2023 | Sold | $300,000-3.2%$275/sqft |
Source: | ||
Public tax history
| Year | Property taxes | Tax assessment |
|---|---|---|
| 2024 | $2,270 +2.8% | $125,248 +3% |
| 2023 | $2,209 +2.7% | $121,600 +3% |
| 2022 | $2,151 +1.2% | $118,058 +3% |
Find assessor info on the county website
Neighborhood: 97456
Nearby schools
GreatSchools rating
- 4/10Monroe Grade SchoolGrades: K-8Distance: 0.3 mi
- 4/10Monroe High SchoolGrades: 9-12Distance: 0.3 mi
Schools provided by the listing agent
- Elementary: Monroe
- Middle: Monroe
- High: Monroe
Source: RMLS (OR). This data may not be complete. We recommend contacting the local school district to confirm school assignments for this home.

Get pre-qualified for a loan
At Zillow Home Loans, we can pre-qualify you in as little as 5 minutes with no impact to your credit score.An equal housing lender. NMLS #10287.
