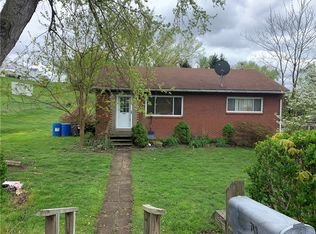Sold for $222,000
$222,000
780 Louis Ave, Rochester, PA 15074
3beds
2,239sqft
Single Family Residence
Built in 1949
0.3 Acres Lot
$243,500 Zestimate®
$99/sqft
$1,380 Estimated rent
Home value
$243,500
$229,000 - $261,000
$1,380/mo
Zestimate® history
Loading...
Owner options
Explore your selling options
What's special
Look no further! This adorable, move in ready, cape cod home features a large main floor Master bedroom with easy access to 1st floor laundry. The updated kitchen and expansive living room are perfect for entertaining. The 2nd floor offers two additional bedrooms with built in storage and a study or play area in-between. The full walk out basement offers great storage and is ready for your finishing touches. Step out onto the freshly painted covered porch to enjoy your morning coffee while overlooking a beautifully kept, white picket fenced lawn on a corner lot. But wait there's more... Just steps away you will find the car enthusiast or man cave dream garage! With access doors on both sides, 9ft ceilings and epoxied floors you can easily fit 3-4 cars or an rv/camper! The massive, finished upstairs can serve as a huge party room for all your family gatherings, great office space, or much more! Garage is plumbed for future bathroom and offers an additional furnace and electrical panel.
Zillow last checked: 8 hours ago
Listing updated: February 05, 2024 at 08:10am
Listed by:
Margo Black 724-846-5440,
HOWARD HANNA REAL ESTATE SERVICES
Bought with:
Jeremy Heavener, RS365411
HOWARD HANNA REAL ESTATE SERVICES
Source: WPMLS,MLS#: 1627995 Originating MLS: West Penn Multi-List
Originating MLS: West Penn Multi-List
Facts & features
Interior
Bedrooms & bathrooms
- Bedrooms: 3
- Bathrooms: 1
- Full bathrooms: 1
Primary bedroom
- Level: Main
- Dimensions: 14X12
Bedroom 2
- Level: Upper
- Dimensions: 13X10
Bedroom 3
- Level: Upper
- Dimensions: 12x10
Game room
- Level: Upper
- Dimensions: gar
Kitchen
- Level: Main
- Dimensions: 14X12
Laundry
- Level: Main
- Dimensions: 6X4
Living room
- Level: Main
- Dimensions: 23X13
Heating
- Forced Air, Gas
Cooling
- Central Air
Appliances
- Included: Some Electric Appliances, Microwave, Stove
Features
- Window Treatments
- Flooring: Ceramic Tile, Laminate, Carpet
- Windows: Window Treatments
- Basement: Full,Walk-Out Access
Interior area
- Total structure area: 2,239
- Total interior livable area: 2,239 sqft
Property
Parking
- Total spaces: 4
- Parking features: Detached, Garage, Garage Door Opener
- Has garage: Yes
Features
- Levels: One and One Half
- Stories: 1
- Pool features: None
Lot
- Size: 0.30 Acres
- Dimensions: 0.3
Details
- Parcel number: 760060812000
Construction
Type & style
- Home type: SingleFamily
- Architectural style: Cape Cod
- Property subtype: Single Family Residence
Materials
- Frame
- Roof: Asphalt
Condition
- Resale
- Year built: 1949
Utilities & green energy
- Sewer: Public Sewer
- Water: Public
Community & neighborhood
Location
- Region: Rochester
Price history
| Date | Event | Price |
|---|---|---|
| 2/5/2024 | Sold | $222,000$99/sqft |
Source: | ||
| 12/20/2023 | Contingent | $222,000$99/sqft |
Source: | ||
| 11/9/2023 | Price change | $222,000-3.5%$99/sqft |
Source: | ||
| 10/18/2023 | Listed for sale | $230,000-2.1%$103/sqft |
Source: | ||
| 9/14/2023 | Listing removed | -- |
Source: | ||
Public tax history
| Year | Property taxes | Tax assessment |
|---|---|---|
| 2023 | $3,205 | $24,800 |
| 2022 | $3,205 | $24,800 |
| 2021 | $3,205 +1.2% | $24,800 |
Find assessor info on the county website
Neighborhood: 15074
Nearby schools
GreatSchools rating
- 6/10Rochester Area El SchoolGrades: K-5Distance: 1.1 mi
- 6/10Rochester Area Middle SchoolGrades: 6-8Distance: 1.1 mi
- 5/10Rochester Area High SchoolGrades: 9-12Distance: 1.1 mi
Schools provided by the listing agent
- District: Rochester Area
Source: WPMLS. This data may not be complete. We recommend contacting the local school district to confirm school assignments for this home.
Get pre-qualified for a loan
At Zillow Home Loans, we can pre-qualify you in as little as 5 minutes with no impact to your credit score.An equal housing lender. NMLS #10287.
