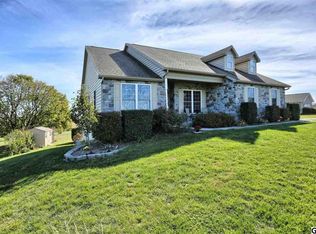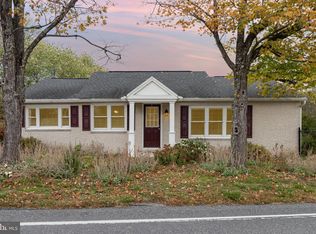Looking for farmhouse charm with updates and outdoor space? Then this is the home for you! Total square footage has been increased to approximately 1,565 with the recently finished beautiful and functional first floor combination laundry-mud room; also includes a washtub and double storage closets plus a gorgeous full bath with tile floors and custom vanity - there's even a built-in bench to sit and kick your shoes off when you come in the door! Hardwood floors accent the living and dining room. Freshly painted cabinets, new back splash, stainless appliances, and brand new laminate flooring are in the spacious kitchen which is roomy enough to accommodate your table & chairs if you'd opt to use the current dining room as a second living area. Brand new stairs lead to the second story where you'll find new laminate flooring in the hallway, three nice bedrooms, and a fourth room that could be a study/office, storage closet, or hobby area. Also upstairs is a brand new oversize bath featuring tile flooring, double bowl vanity, and tub/shower with tile surround. Additional updates completed within the last 4 years include a new high efficiency hyper-heat system & central air, new 80 gallon heat pump water heater, new plumbing & electric in bathrooms, and roofs painted. Plenty of room to play or add a garden on this 1.5 acre lot. Lots of additional storage in the detached 3-car garage; one bay has a wood stove for a possible workshop. Don't delay or you'll miss the opportunity to call this home!
This property is off market, which means it's not currently listed for sale or rent on Zillow. This may be different from what's available on other websites or public sources.


