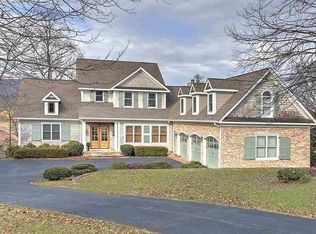Closed
$1,675,000
780 Lenox Hill Rd, Charlottesville, VA 22903
5beds
5,416sqft
Single Family Residence
Built in 2004
0.79 Acres Lot
$1,802,200 Zestimate®
$309/sqft
$6,353 Estimated rent
Home value
$1,802,200
$1.62M - $2.00M
$6,353/mo
Zestimate® history
Loading...
Owner options
Explore your selling options
What's special
This stunning 5BR/5.5BA custom-built home w/ over 5,400 finished sq. ft. of living space throughout 3 levels - situated on a beautiful lot at the end of a cul-de-sac - offering gorgeous mountain & panoramic views - is truly a special offering! This impressive & well-built home has been thoughtfully improved by the current owners and features an array of quality craftsmanship & detail around every corner. Main level is filled w/ natural light and some of the many features include: spacious living room w/ stone wood-burning fireplace joining fully loaded eat-in kitchen w/ granite countertops, stainless steel appliances & dining area w/ access to one of two rear decks; formal dining room w/ tray ceiling; spacious master suite & recently renovated bath w/ dual vanities, soaking tub & heated floors. Upstairs boasts 3 bedrooms, 3 full baths & bonus room. Basement level is massive and features a second kitchen, family room w/ stone fireplace and walks out to a huge deck - perfect for entertainment. Located within the coveted Foxchase neighborhood of Crozet - all of the town's amenities are just a short drive away, and City of Charlottesville & UVA are only 10 miles east. The scenic lot backs up to Lickinghole Creek & neighborhood trails!
Zillow last checked: 8 hours ago
Listing updated: February 08, 2025 at 10:39am
Listed by:
WILL FAULCONER 434-987-9455,
MCLEAN FAULCONER INC., REALTOR,
TIM MICHEL 434-960-1124,
MCLEAN FAULCONER INC., REALTOR
Bought with:
JIM FAULCONER, 0225209215
MCLEAN FAULCONER INC., REALTOR
Source: CAAR,MLS#: 652786 Originating MLS: Charlottesville Area Association of Realtors
Originating MLS: Charlottesville Area Association of Realtors
Facts & features
Interior
Bedrooms & bathrooms
- Bedrooms: 5
- Bathrooms: 6
- Full bathrooms: 5
- 1/2 bathrooms: 1
- Main level bathrooms: 2
- Main level bedrooms: 1
Heating
- Central, Heat Pump, Propane, Multi-Fuel
Cooling
- Central Air, Heat Pump
Appliances
- Included: Built-In Oven, Dishwasher, Disposal, Gas Range, Microwave, Refrigerator, Dryer, Washer
- Laundry: Sink
Features
- Double Vanity, Primary Downstairs, Second Kitchen, Walk-In Closet(s), Breakfast Bar, Tray Ceiling(s), Entrance Foyer, Eat-in Kitchen
- Flooring: Carpet, Ceramic Tile, Hardwood
- Windows: Casement Window(s), Double Pane Windows
- Basement: Exterior Entry,Full,Finished,Heated,Interior Entry,Walk-Out Access
- Number of fireplaces: 2
- Fireplace features: Two, Masonry, Stone, Wood Burning
Interior area
- Total structure area: 6,255
- Total interior livable area: 5,416 sqft
- Finished area above ground: 3,556
- Finished area below ground: 1,860
Property
Parking
- Total spaces: 2
- Parking features: Attached, Electricity, Garage Faces Front, Garage, Garage Door Opener
- Attached garage spaces: 2
Features
- Levels: Two
- Stories: 2
- Patio & porch: Rear Porch, Covered, Deck, Front Porch, Patio, Porch, Wood
- Exterior features: Playground
- Pool features: None, Association
- Has view: Yes
- View description: Mountain(s), Residential
Lot
- Size: 0.79 Acres
- Features: Cul-De-Sac, Garden, Landscaped, Open Lot
Details
- Parcel number: 056G0000001600
- Zoning description: R Residential
Construction
Type & style
- Home type: SingleFamily
- Architectural style: Craftsman
- Property subtype: Single Family Residence
Materials
- Cedar, Stick Built, Stone, Stucco
- Foundation: Poured
- Roof: Architectural
Condition
- New construction: No
- Year built: 2004
Utilities & green energy
- Sewer: Public Sewer
- Water: Public
- Utilities for property: Cable Available
Community & neighborhood
Security
- Security features: Smoke Detector(s)
Location
- Region: Charlottesville
- Subdivision: FOXCHASE
HOA & financial
HOA
- Has HOA: Yes
- HOA fee: $439 quarterly
- Amenities included: Clubhouse, Pool, Tennis Court(s)
Price history
| Date | Event | Price |
|---|---|---|
| 7/29/2024 | Sold | $1,675,000$309/sqft |
Source: | ||
| 5/20/2024 | Pending sale | $1,675,000$309/sqft |
Source: | ||
| 5/10/2024 | Listed for sale | $1,675,000+99.4%$309/sqft |
Source: | ||
| 11/18/2015 | Sold | $840,000-0.6%$155/sqft |
Source: Agent Provided Report a problem | ||
| 3/4/2015 | Listed for sale | $845,000-2.3%$156/sqft |
Source: Nest Realty #528944 Report a problem | ||
Public tax history
| Year | Property taxes | Tax assessment |
|---|---|---|
| 2025 | $13,835 +44.7% | $1,547,500 +38.2% |
| 2024 | $9,560 +5.1% | $1,119,400 +5.1% |
| 2023 | $9,093 +9.6% | $1,064,700 +9.6% |
Find assessor info on the county website
Neighborhood: 22903
Nearby schools
GreatSchools rating
- 7/10Brownsville Elementary SchoolGrades: PK-5Distance: 1.6 mi
- 7/10Joseph T Henley Middle SchoolGrades: 6-8Distance: 1.8 mi
- 9/10Western Albemarle High SchoolGrades: 9-12Distance: 1.9 mi
Schools provided by the listing agent
- Elementary: Brownsville
- Middle: Henley
- High: Western Albemarle
Source: CAAR. This data may not be complete. We recommend contacting the local school district to confirm school assignments for this home.

Get pre-qualified for a loan
At Zillow Home Loans, we can pre-qualify you in as little as 5 minutes with no impact to your credit score.An equal housing lender. NMLS #10287.
Sell for more on Zillow
Get a free Zillow Showcase℠ listing and you could sell for .
$1,802,200
2% more+ $36,044
With Zillow Showcase(estimated)
$1,838,244