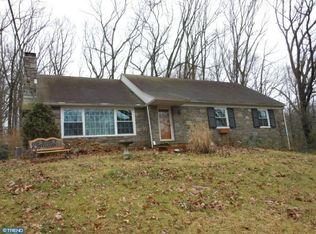*Do not miss the video tour* The Modern Farmhouse meets The Main Line! This absolutely stunning, perfectly styled five bedroom house was completely renovated down to the studs 3 years ago to include an addition, creating total perfection. Located in the award-winning Tredyffrin Easttown school district, this sprawling Wayne neighborhood with mature trees and large lots is one of the best elements of the total package being offered here. The mix of modern and traditional styles is perfectly balanced, and the open floor plan is perfect for daily living and entertaining. The black glass and iron custom front doors will grab your attention as you walk the flagstone walkway lined with professional landscaping and Belgian block. Inside, the kitchen and family room open into a large welcoming area with 2 fireplaces - a new gas fireplace in the family room and a wood burning fireplace in the kitchen eating area. The 3rd wood burning fireplace is in the living room. The Kitchen is incredibly well styled and current, as well as functional. The entire back wall of the house is lined with lower cabinets for storage. Along the same wall is a Thermador range with duel oven and griddle flanked by custom floating shelves hung with industrial cables which offer additional storage space. The kitchen also has heated floors, and a Thermador tower refrigerator and freezer. The bar area has refrigerator drawers, Mielle built-in coffee machine, tall wine refrigerator, and a large well hidden walk-in pantry. The large island with quartz tops provides seating for five. The kitchen eating area and fireplace sit in front of french doors which open out to the completely redone screened in porch with vaulted ceilings, new concrete floor and TV hook up. Off of the kitchen is the ultra functional home office/desk area, mudroom, laundry room and powder room. On the right hand side of the house is the living room with a wood burning fireplace and dining room with french doors which open out to the backyard. Up the open staircase are five bedrooms. The Master bedroom has vaulted ceilings with shiplap accents and a brand new dressing area, with make-up space, two walk in closets and a wall of shoe storage. The Master Bath has a freestanding tub, heated floors, steam shower and private commode. There is also a junior master suite with vaulted ceilings and an additional full bath with penny round tile, a seamless shower door and double sink. The remaining 3 bedrooms are nicely sized and share the hall bath with double vanity with marble tops and heated floors, upscale glazed tiles and plenty of space for multiple people to use this space. Finishing out this perfectly planned interior is the fully finished basement, with wet bar and bead board ceilings. Outside, the screened porch feels like an extra living space with the TV, comfy sofas, and eating area. The oversized, detached two car garage features 10 foot ceilings and its own sub-panel, and is set for plumbing as the 621 sq foot space above the garage is great unfinished space which could be a living quarters, hang out room, workout room or office whatever you desire! This Main Line Dream house has it all: professionally landscaped, large flat backyard with fire-pit, new roof, extra-wide gutters, all new windows, brand new dual zone HVAC, and an ADT Security system. Located in Colonial Village, a neighborhood which offers organized events throughout the year, and celebrations for kids and adults (Easter, Halloween and Christmas celebrations). 2020-06-09
This property is off market, which means it's not currently listed for sale or rent on Zillow. This may be different from what's available on other websites or public sources.
