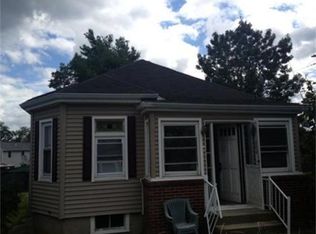Move-in ready! This meticulously cared for raised ranch has seen a few big ticket updates in the last 5 years. Newer roof, newer central air and both full bathrooms have been beautifully remodeled. Upstairs has a kitchen, living room and a dining room with a slider door leading out to a deck. There are also 3 good sized bedrooms and an updated bathroom. Lower level contains a 2nd kitchen, a custom bar set up, a large & open family room, another renovated bathroom, a bonus room or office as well as an open storage room that could potentially be converted back into a garage! The exterior landscaping is very well taken care of. Enjoy the covered patio on a rainy day. Perfect for a large family. Take advantage of the care the sellers have put into this home. Open house schedule: Sunday 10/11 at 11:00 - 12:30 and Monday 10/12 at 5:00 - 6:30
This property is off market, which means it's not currently listed for sale or rent on Zillow. This may be different from what's available on other websites or public sources.
