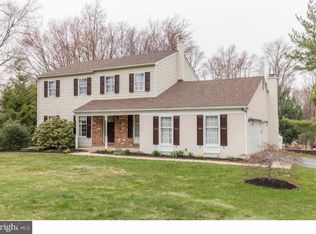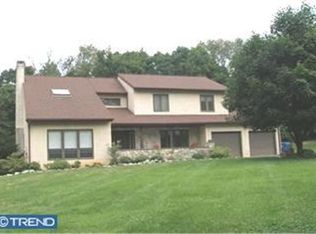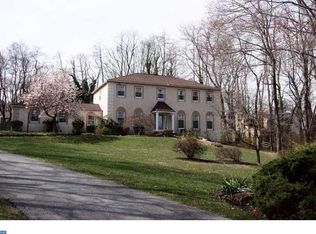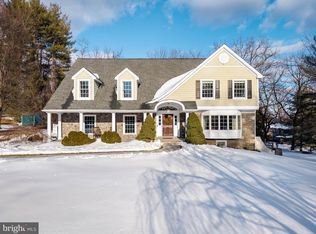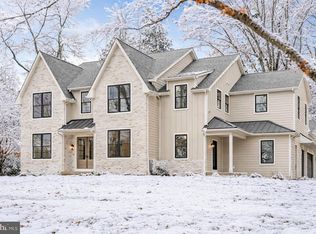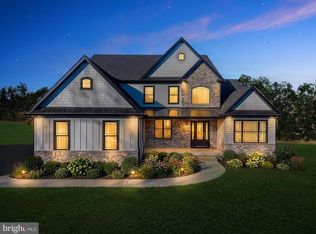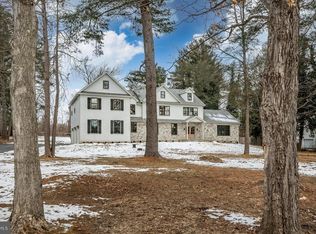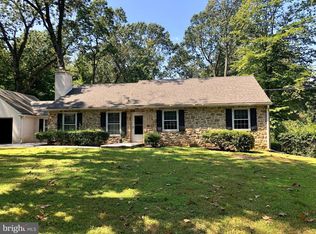Exceptional luxury estate offering over 5,500 sq ft of refined living. This stunning home features 7 bedrooms, 6.5 baths, plus a flexible office/study, with five bedrooms offering private en-suite baths. A rare highlight includes dual primary suites (Senior & Junior), both with spa-inspired bathrooms featuring radiant heated floors, including inside the showers, with a heated bench in the junior suite. The senior primary retreat boasts his-and-hers custom walk-in closets, a built-in wet bar, and private balcony. The chef’s kitchen is outfitted with top-of-the-line Thermador appliances, including a 48” professional range with 8 burners, griddle, and double ovens, column wine cooler, counter-depth refrigerator, drawer microwave, oversized island with pop-up charging, walk-in pantry, and under-cabinet lighting. The home features bamboo flooring throughout complemented by a custom-designed stairwell. Additional highlights include two full laundry rooms with washer/dryer, built-in mudroom cubbies, two-stage recessed lighting, and built-in speakers in primary suites, living, dining, and basement. Upgraded 400-amp electrical service, underground LP gas tank, large basement, two-car garage, and seamless indoor-outdoor living with oversized sliders to a rear patio, covered patio, and covered front porch complete this exceptional offering. Co-listing agent is related to a member of the owner/investment group.
New construction
$2,600,000
780 Hobbs Rd, Wayne, PA 19087
7beds
6,564sqft
Est.:
Single Family Residence
Built in 2025
1.04 Acres Lot
$2,540,900 Zestimate®
$396/sqft
$-- HOA
What's special
Two-car garageBuilt-in mudroom cubbiesLarge basementPrivate balconyCustom-designed stairwellRadiant heated floorsTop-of-the-line thermador appliances
- 26 days |
- 3,317 |
- 114 |
Zillow last checked: 8 hours ago
Listing updated: February 12, 2026 at 04:21am
Listed by:
Cheryl Lee 267-592-8420,
Howard Hanna Real Estate Services - A 717-392-0200,
Co-Listing Agent: Tashana Francis 267-825-0472,
Howard Hanna Real Estate Services - A
Source: Bright MLS,MLS#: PAMC2163706
Tour with a local agent
Facts & features
Interior
Bedrooms & bathrooms
- Bedrooms: 7
- Bathrooms: 7
- Full bathrooms: 6
- 1/2 bathrooms: 1
- Main level bathrooms: 7
- Main level bedrooms: 7
Basement
- Area: 900
Heating
- Central, Electric, Propane
Cooling
- Central Air, Electric, Other
Appliances
- Included: Microwave, Built-In Range, Dishwasher, Dryer, Energy Efficient Appliances, Exhaust Fan, Extra Refrigerator/Freezer, Double Oven, Oven/Range - Gas, Range Hood, Refrigerator, Stainless Steel Appliance(s), Six Burner Stove, Washer, Water Heater, Electric Water Heater
- Laundry: Main Level, Upper Level
Features
- Attic, Soaking Tub, Bathroom - Tub Shower, Bathroom - Walk-In Shower, Built-in Features, Butlers Pantry, Ceiling Fan(s), Dining Area, Entry Level Bedroom, Family Room Off Kitchen, Open Floorplan, Kitchen Island, Primary Bath(s), Sound System, Upgraded Countertops, Walk-In Closet(s), Bar, 9'+ Ceilings, Dry Wall
- Flooring: Bamboo, Ceramic Tile
- Doors: Sliding Glass, Insulated
- Windows: Double Pane Windows, Energy Efficient, Insulated Windows, Low Emissivity Windows
- Basement: Finished,Heated,Windows
- Number of fireplaces: 2
- Fireplace features: Gas/Propane
Interior area
- Total structure area: 6,564
- Total interior livable area: 6,564 sqft
- Finished area above ground: 5,664
- Finished area below ground: 900
Property
Parking
- Total spaces: 7
- Parking features: Garage Faces Side, Garage Door Opener, Inside Entrance, Asphalt, Private, Attached, Driveway
- Attached garage spaces: 2
- Uncovered spaces: 5
- Details: Garage Sqft: 433
Accessibility
- Accessibility features: >84" Garage Door, Accessible Electrical and Environmental Controls, 2+ Access Exits, Accessible Hallway(s), Doors - Lever Handle(s)
Features
- Levels: Four
- Stories: 4
- Patio & porch: Deck, Patio
- Exterior features: Flood Lights
- Pool features: None
Lot
- Size: 1.04 Acres
- Dimensions: 175.00 x 0.00
Details
- Additional structures: Above Grade, Below Grade
- Parcel number: 580010872077
- Zoning: RESIDENTIAL
- Special conditions: Standard
Construction
Type & style
- Home type: SingleFamily
- Architectural style: Contemporary
- Property subtype: Single Family Residence
Materials
- Fiber Cement, Stone, Brick Front
- Foundation: Block
- Roof: Architectural Shingle
Condition
- Excellent
- New construction: Yes
- Year built: 2025
- Major remodel year: 2025
Utilities & green energy
- Electric: 200+ Amp Service
- Sewer: Public Sewer
- Water: Public
Community & HOA
Community
- Security: Smoke Detector(s)
- Subdivision: None Available
HOA
- Has HOA: No
Location
- Region: Wayne
- Municipality: UPPER MERION TWP
Financial & listing details
- Price per square foot: $396/sqft
- Tax assessed value: $194,250
- Annual tax amount: $6,550
- Date on market: 1/21/2026
- Listing agreement: Exclusive Right To Sell
- Ownership: Fee Simple
Estimated market value
$2,540,900
$2.41M - $2.67M
$6,352/mo
Price history
Price history
| Date | Event | Price |
|---|---|---|
| 1/21/2026 | Listed for sale | $2,600,000+246.7%$396/sqft |
Source: | ||
| 8/15/2024 | Sold | $750,000+2.7%$114/sqft |
Source: | ||
| 7/17/2024 | Pending sale | $730,000$111/sqft |
Source: | ||
| 7/12/2024 | Listed for sale | $730,000$111/sqft |
Source: | ||
Public tax history
Public tax history
| Year | Property taxes | Tax assessment |
|---|---|---|
| 2025 | $6,286 +6.9% | $194,250 |
| 2024 | $5,880 | $194,250 |
| 2023 | $5,880 +6.4% | $194,250 |
Find assessor info on the county website
BuyAbility℠ payment
Est. payment
$16,363/mo
Principal & interest
$12723
Property taxes
$2730
Home insurance
$910
Climate risks
Neighborhood: 19087
Nearby schools
GreatSchools rating
- 6/10Roberts El SchoolGrades: K-4Distance: 0.6 mi
- 5/10Upper Merion Middle SchoolGrades: 5-8Distance: 2 mi
- 6/10Upper Merion High SchoolGrades: 9-12Distance: 2 mi
Schools provided by the listing agent
- District: Upper Merion Area
Source: Bright MLS. This data may not be complete. We recommend contacting the local school district to confirm school assignments for this home.
Open to renting?
Browse rentals near this home.- Loading
- Loading
