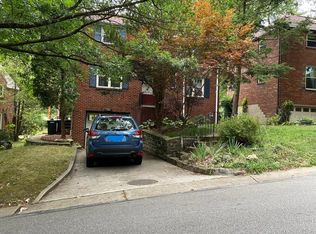Sold for $375,000
$375,000
780 Highvue Rd, Pittsburgh, PA 15228
3beds
1,764sqft
Single Family Residence
Built in 1941
5,227.2 Square Feet Lot
$378,600 Zestimate®
$213/sqft
$2,663 Estimated rent
Home value
$378,600
$352,000 - $409,000
$2,663/mo
Zestimate® history
Loading...
Owner options
Explore your selling options
What's special
Nestled in the desirable Mt. Lebanon neighborhood on tree-lined Highvue Drive, this inviting 3-bedroom, 2.5-bathroom brick home offers timeless appeal and modern comfort. The first-floor features gleaming hardwood floors, a spacious living area, and a convenient powder room. The large master bedroom provides a peaceful retreat, while the two additional bedrooms are perfect for family or guests. This charming home features an updated kitchen with modern appliances, sleek countertops, and ample cabinetry, perfect for culinary enthusiasts. The covered front porch offers a welcoming space to relax, while the back patio provides an ideal spot for outdoor gatherings. The home also includes a brand-new bathroom, complete with a step-in shower designed for both convenience and comfort.
Enjoy the convenience of an integral garage and the beauty of a flat backyard, ideal for outdoor activities. This home combines classic charm with the convenience of a sought-after location.
Zillow last checked: 8 hours ago
Listing updated: February 05, 2025 at 10:48am
Listed by:
Charles Trau 412-561-7400,
HOWARD HANNA REAL ESTATE SERVICES
Bought with:
Michael Reicherter
REALTY ONE GROUP PLATINUM
Source: WPMLS,MLS#: 1668711 Originating MLS: West Penn Multi-List
Originating MLS: West Penn Multi-List
Facts & features
Interior
Bedrooms & bathrooms
- Bedrooms: 3
- Bathrooms: 3
- Full bathrooms: 2
- 1/2 bathrooms: 1
Primary bedroom
- Level: Upper
- Dimensions: 20x12
Bedroom 2
- Level: Upper
- Dimensions: 11x13
Bedroom 3
- Level: Upper
- Dimensions: 11x9
Dining room
- Level: Main
- Dimensions: 12x11
Entry foyer
- Level: Main
- Dimensions: 20x4
Kitchen
- Level: Main
- Dimensions: 10x10
Living room
- Level: Main
- Dimensions: 11x20
Heating
- Gas
Cooling
- Central Air
Appliances
- Included: Some Gas Appliances, Cooktop, Dryer, Dishwasher, Disposal, Microwave, Refrigerator, Stove, Washer
Features
- Window Treatments
- Flooring: Ceramic Tile, Hardwood
- Windows: Multi Pane, Screens, Window Treatments
- Basement: Walk-Out Access
- Number of fireplaces: 1
- Fireplace features: Gas
Interior area
- Total structure area: 1,764
- Total interior livable area: 1,764 sqft
Property
Parking
- Total spaces: 2
- Parking features: Built In, Off Street, Garage Door Opener
- Has attached garage: Yes
Features
- Levels: Two
- Stories: 2
- Pool features: None
Lot
- Size: 5,227 sqft
- Dimensions: 5400
Details
- Parcel number: 0140E00218000000
Construction
Type & style
- Home type: SingleFamily
- Architectural style: Colonial,Two Story
- Property subtype: Single Family Residence
Materials
- Brick
- Roof: Asphalt
Condition
- Resale
- Year built: 1941
Details
- Warranty included: Yes
Utilities & green energy
- Sewer: Public Sewer
- Water: Public
Community & neighborhood
Community
- Community features: Public Transportation
Location
- Region: Pittsburgh
- Subdivision: Sunset Hills
Price history
| Date | Event | Price |
|---|---|---|
| 1/31/2025 | Sold | $375,000$213/sqft |
Source: | ||
| 12/13/2024 | Pending sale | $375,000$213/sqft |
Source: | ||
| 11/11/2024 | Contingent | $375,000$213/sqft |
Source: | ||
| 11/4/2024 | Pending sale | $375,000$213/sqft |
Source: | ||
| 8/22/2024 | Listed for sale | $375,000+237.8%$213/sqft |
Source: | ||
Public tax history
| Year | Property taxes | Tax assessment |
|---|---|---|
| 2025 | $6,845 +8.9% | $170,700 |
| 2024 | $6,285 +678.4% | $170,700 |
| 2023 | $807 | $170,700 |
Find assessor info on the county website
Neighborhood: Mount Lebanon
Nearby schools
GreatSchools rating
- 8/10Howe El SchoolGrades: K-5Distance: 0.4 mi
- 7/10Mellon Middle SchoolGrades: 6-8Distance: 0.8 mi
- 10/10Mt Lebanon Senior High SchoolGrades: 9-12Distance: 1.1 mi
Schools provided by the listing agent
- District: Mount Lebanon
Source: WPMLS. This data may not be complete. We recommend contacting the local school district to confirm school assignments for this home.
Get pre-qualified for a loan
At Zillow Home Loans, we can pre-qualify you in as little as 5 minutes with no impact to your credit score.An equal housing lender. NMLS #10287.
