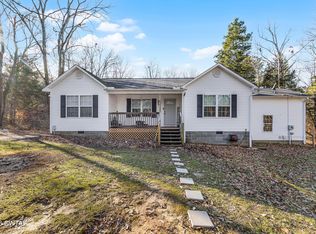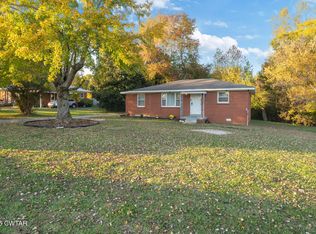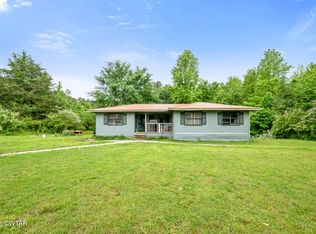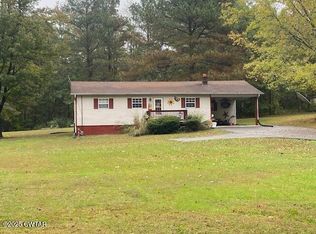Welcome to country living at its best. Discover the peaceful charm of rural living in the 3BR/2BA home nestled in he serene community of Cedar Grove, TN. No city taxes, not state income tax. This property also includes a storm shelter.
For sale
$210,000
780 Hickory Flat Rd, Cedar Grove, TN 38321
3beds
1,154sqft
Est.:
Single Family Residence
Built in 1986
0.55 Acres Lot
$203,500 Zestimate®
$182/sqft
$-- HOA
What's special
- 248 days |
- 214 |
- 7 |
Likely to sell faster than
Zillow last checked: 8 hours ago
Listing updated: November 11, 2025 at 08:24am
Listed by:
Jason Alan Adams,
Hickman Realty Group, Inc.-Mil 731-686-3341
Source: CWTAR,MLS#: 2502301
Tour with a local agent
Facts & features
Interior
Bedrooms & bathrooms
- Bedrooms: 3
- Bathrooms: 2
- Full bathrooms: 2
- Main level bathrooms: 2
- Main level bedrooms: 3
Primary bedroom
- Level: Main
- Area: 154
- Dimensions: 14.0 x 11.0
Kitchen
- Level: Main
- Area: 208
- Dimensions: 16.0 x 13.0
Living room
- Level: Main
- Area: 231
- Dimensions: 21.0 x 11.0
Heating
- Central
Cooling
- Central Air
Appliances
- Included: Built-In Electric Oven, Electric Water Heater, Microwave, Refrigerator, Water Heater
- Laundry: Electric Dryer Hookup, Washer Hookup
Features
- Blown/Textured Ceilings, Ceiling Fan(s)
- Flooring: Carpet, Ceramic Tile, Linoleum
Interior area
- Total structure area: 1,154
- Total interior livable area: 1,154 sqft
Property
Parking
- Total spaces: 2
- Parking features: Carport
- Carport spaces: 2
Features
- Levels: One
- Patio & porch: Covered, Front Porch
- Exterior features: Rain Gutters
Lot
- Size: 0.55 Acres
- Dimensions: .55 Ac
Details
- Parcel number: 170 061.02
- Special conditions: Standard
Construction
Type & style
- Home type: SingleFamily
- Property subtype: Single Family Residence
Materials
- Vinyl Siding
- Foundation: Block
Condition
- false
- New construction: No
- Year built: 1986
Utilities & green energy
- Sewer: Septic Tank
- Utilities for property: Electricity Available, Water Available
Community & HOA
Community
- Subdivision: None
Location
- Region: Cedar Grove
Financial & listing details
- Price per square foot: $182/sqft
- Tax assessed value: $183,400
- Annual tax amount: $475
- Date on market: 5/20/2025
- Listing terms: Cash,Conventional,FHA,VA Loan
- Road surface type: Asphalt
Estimated market value
$203,500
$193,000 - $214,000
$1,361/mo
Price history
Price history
| Date | Event | Price |
|---|---|---|
| 8/15/2025 | Price change | $210,000-2.3%$182/sqft |
Source: | ||
| 5/20/2025 | Listed for sale | $215,000$186/sqft |
Source: | ||
| 5/12/2025 | Listing removed | $215,000$186/sqft |
Source: | ||
| 4/2/2025 | Price change | $215,000-6.5%$186/sqft |
Source: | ||
| 9/27/2024 | Listed for sale | $230,000+13.9%$199/sqft |
Source: | ||
Public tax history
Public tax history
| Year | Property taxes | Tax assessment |
|---|---|---|
| 2025 | $751 +58% | $45,850 +154% |
| 2024 | $475 | $18,050 |
| 2023 | $475 | $18,050 |
Find assessor info on the county website
BuyAbility℠ payment
Est. payment
$1,224/mo
Principal & interest
$1034
Property taxes
$116
Home insurance
$74
Climate risks
Neighborhood: 38321
Nearby schools
GreatSchools rating
- NAWest Carroll Primary SchoolGrades: PK-2Distance: 11.9 mi
- 5/10West Carroll Junior/Senior High SchoolGrades: 7-12Distance: 11.5 mi
- 6/10West Carroll Elementary SchoolGrades: 3-6Distance: 13.3 mi
Schools provided by the listing agent
- District: West Carroll School District
Source: CWTAR. This data may not be complete. We recommend contacting the local school district to confirm school assignments for this home.



