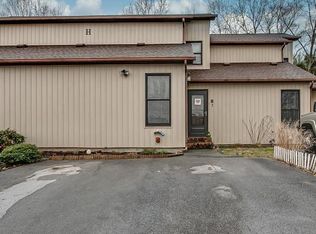Low Maintenance Living! 2 Bedroom 2 Bath condo with open floor plan. Large Kitchen with bar-top area, Vaulted ceiling and wood burning fireplace in living room. First level Bedroom and Bath. Master loft bedroom, bath and laundry upstairs with added storage in master. Large Private deck. Community Pool, resident boat docks, and Tennis Court. Water, Sewer, and trash also included in HOA. New Siding and Roof in 2017.
This property is off market, which means it's not currently listed for sale or rent on Zillow. This may be different from what's available on other websites or public sources.
