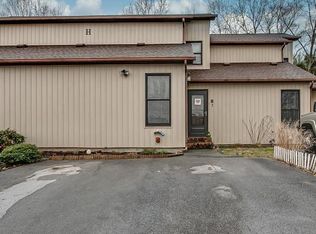This is a 1018 square foot, 2.0 bathroom, condo home. This home is located at 780 Hamilton Rd APT E6, Blountville, TN 37617.
This property is off market, which means it's not currently listed for sale or rent on Zillow. This may be different from what's available on other websites or public sources.
