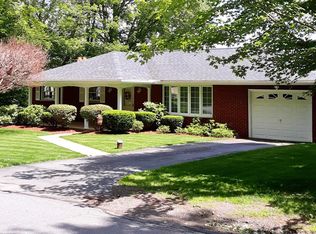Sold for $310,000
$310,000
780 Griffin Rd, Moscow, PA 18444
3beds
2,331sqft
Residential, Single Family Residence
Built in 1968
10,018.8 Square Feet Lot
$364,600 Zestimate®
$133/sqft
$2,161 Estimated rent
Home value
$364,600
$339,000 - $394,000
$2,161/mo
Zestimate® history
Loading...
Owner options
Explore your selling options
What's special
Discover the perfect retreat in this charming ranch home located in a serene, picturesque setting. This idyllic property boasts three spacious bedrooms, offering ample space for family. Under the carpeted floors, you'll find beautiful hardwood waiting to be revealed, adding character and timeless appeal to the interior. A delightful sunroom offers a tranquil space to enjoy your morning coffee or curl up with a good book.The property features a stunning pondfront location, ensuring you'll wake up to breathtaking views each day. A fenced yard offers privacy and security, while the inground pool provides a refreshing escape on hot summer days. As you step inside the lower level family room, you'll be greeted by the warm and inviting ambiance of a cozy fireplace, making it the ideal place to gather and unwind.Don't miss the opportunity to make this charming ranch your forever oasis, where you can relish in the beauty of nature and create lasting memories with loved ones., Baths: 1 Bath Lev 1,1 Half Lev L, Beds: 2+ Bed 1st,Mstr 1st, SqFt Fin - Main: 1437.00, SqFt Fin - 3rd: 0.00, Tax Information: Available, Dining Area: Y, SqFt Fin - 2nd: 0.00
Zillow last checked: 8 hours ago
Listing updated: August 24, 2024 at 10:16pm
Listed by:
Heather L Kishel,
Coldwell Banker Town & Country Properties Moscow
Bought with:
Heather L Kishel, RS279133
Coldwell Banker Town & Country Properties Moscow
Source: GSBR,MLS#: 233983
Facts & features
Interior
Bedrooms & bathrooms
- Bedrooms: 3
- Bathrooms: 2
- Full bathrooms: 1
- 1/2 bathrooms: 1
Primary bedroom
- Area: 150.65 Square Feet
- Dimensions: 13.1 x 11.5
Bedroom 1
- Area: 120.12 Square Feet
- Dimensions: 9.1 x 13.2
Bedroom 2
- Area: 104.94 Square Feet
- Dimensions: 10.6 x 9.9
Bathroom 1
- Area: 81.65 Square Feet
- Dimensions: 11.5 x 7.1
Bathroom 2
- Area: 51.03 Square Feet
- Dimensions: 6.3 x 8.1
Bonus room
- Description: Storage Area
- Area: 138.88 Square Feet
- Dimensions: 22.4 x 6.2
Dining room
- Area: 105.54 Square Feet
- Dimensions: 11.11 x 9.5
Family room
- Description: 11.4 X 5' Bar
- Area: 285.8 Square Feet
- Dimensions: 21.8 x 13.11
Other
- Area: 303.24 Square Feet
- Dimensions: 26.6 x 11.4
Foyer
- Area: 68.64 Square Feet
- Dimensions: 4.8 x 14.3
Game room
- Area: 188.1 Square Feet
- Dimensions: 16.5 x 11.4
Kitchen
- Area: 128.25 Square Feet
- Dimensions: 13.5 x 9.5
Living room
- Area: 309.68 Square Feet
- Dimensions: 19.6 x 15.8
Utility room
- Description: L Shaped Room
- Area: 395.18 Square Feet
- Dimensions: 23.11 x 17.1
Heating
- Baseboard, Propane, Oil, Hot Water
Cooling
- Central Air
Appliances
- Included: Dryer, Washer, Trash Compactor, Refrigerator, Microwave, Electric Range, Electric Oven, Dishwasher
Features
- Bar, Eat-in Kitchen, Cedar Closet(s)
- Flooring: Carpet, Wood, Tile, Concrete
- Basement: Block,Heated,Walk-Out Access,Interior Entry,Full,Exterior Entry
- Attic: Crawl Opening
- Number of fireplaces: 1
- Fireplace features: Stone, Wood Burning
Interior area
- Total structure area: 2,331
- Total interior livable area: 2,331 sqft
- Finished area above ground: 1,437
- Finished area below ground: 894
Property
Parking
- Total spaces: 1
- Parking features: Asphalt, Off Street
- Garage spaces: 1
Features
- Levels: One
- Stories: 1
- Pool features: In Ground
- Fencing: Fenced
- Frontage length: 78.00
Lot
- Size: 10,018 sqft
- Dimensions: 75 x 128 x 78 x 150
Details
- Additional structures: Outbuilding, Storage
- Parcel number: 17103010007
- Zoning description: Residential
Construction
Type & style
- Home type: SingleFamily
- Architectural style: Ranch
- Property subtype: Residential, Single Family Residence
Materials
- Attic/Crawl Hatchway(s) Insulated, Brick
- Roof: Composition,Wood
Condition
- New construction: No
- Year built: 1968
Utilities & green energy
- Sewer: Public Sewer
- Water: Well
Community & neighborhood
Location
- Region: Moscow
Other
Other facts
- Listing terms: Cash,VA Loan,FHA,Conventional
Price history
| Date | Event | Price |
|---|---|---|
| 10/27/2023 | Sold | $310,000$133/sqft |
Source: | ||
Public tax history
| Year | Property taxes | Tax assessment |
|---|---|---|
| 2024 | $3,357 +4.2% | $13,875 |
| 2023 | $3,223 +3.3% | $13,875 |
| 2022 | $3,121 +1.5% | $13,875 |
Find assessor info on the county website
Neighborhood: 18444
Nearby schools
GreatSchools rating
- 8/10Jefferson El SchoolGrades: K-3Distance: 2.5 mi
- 6/10North Pocono Middle SchoolGrades: 6-8Distance: 3.3 mi
- 6/10North Pocono High SchoolGrades: 9-12Distance: 3.3 mi
Get pre-qualified for a loan
At Zillow Home Loans, we can pre-qualify you in as little as 5 minutes with no impact to your credit score.An equal housing lender. NMLS #10287.
