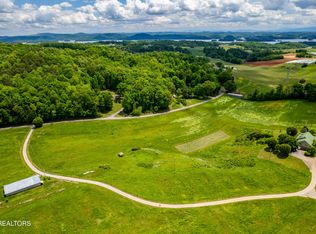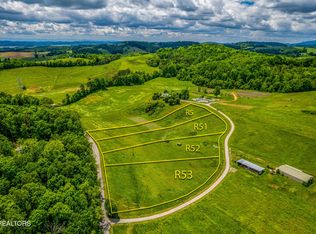Sold for $139,200
$139,200
780 Greenlee Rd, Rutledge, TN 37861
3beds
2,254sqft
SingleFamily
Built in 2002
63 Acres Lot
$402,600 Zestimate®
$62/sqft
$2,617 Estimated rent
Home value
$402,600
$250,000 - $596,000
$2,617/mo
Zestimate® history
Loading...
Owner options
Explore your selling options
What's special
Absolute Auction: Saturday, August 1, 2021 - 10:30 am - 780 Greenlee Road, Rutledge, TN. This basement rancher features three bedrooms and two and a half baths on the main level, hardwood and tile flooring throughout, beautiful den with stone fireplace and vaulted, wood ceiling. The master bedroom features trey ceiling, two walk-in closets and door to the back deck. There is a two car garage on the main level and a third spot in the unfinished basement. Tremendous storage available in the basement. There is a nice space for an office right off the front entrance. The home sits on 63 acres and offers tons of privacy in a country setting. Property being sold as-is. Buyer to verify square footage.
Facts & features
Interior
Bedrooms & bathrooms
- Bedrooms: 3
- Bathrooms: 3
- Full bathrooms: 2
- 1/2 bathrooms: 1
Appliances
- Laundry: Main Level, Room
Features
- Basement: 1
- Has fireplace: Yes
Interior area
- Total interior livable area: 2,254 sqft
Property
Parking
- Total spaces: 3
- Parking features: Garage - Attached
Features
- Levels: Two
- Exterior features: Other
Lot
- Size: 63 Acres
Details
- Parcel number: 06905900000
Construction
Type & style
- Home type: SingleFamily
Materials
- Roof: Metal
Condition
- Year built: 2002
Utilities & green energy
- Sewer: Septic System
Community & neighborhood
Location
- Region: Rutledge
Other
Other facts
- Basement: 1
- Cooling: Central, Electric
- Terrain: Rolling
- Water Heater: Electric
- Water Supply: Well
- Window Treatment: Blinds
- Exterior Materials: Vinyl Siding
- Windows: Vinyl
- Farms: Pond
- Fireplace: In Living Room
- Flooring: Tile, Wood
- Heating: Central, Electric
- Interior Amenities: Ceiling Fan, Walk-in Closet(s), Pantry, Tray Ceiling
- Laundry: Main Level, Room
- Outbuildings: Shed
- Sewer: Septic System
- Home Warranty: 0
- Kitchen Level: Main
- Laundry Room Level: Main
- Living Room Level: Main
- Driveway: Concrete
- Master Bedroom Level: Main
- Pre Construction: 0
- Appliances: Dishwasher
- Garage Type: Garage Main Level, Basement
- Roof: Metal
- Garage Level: Main
- Basement/Foundation: Unfinished
- Internet Available: Unknown
- Style: Traditional
- Levels: Two
- Porch/Patio/Deck: Porch Open
- Lot Types: No Zone
- Farm Improvements: Other
Price history
| Date | Event | Price |
|---|---|---|
| 8/22/2025 | Sold | $139,200-57.2%$62/sqft |
Source: Public Record Report a problem | ||
| 7/6/2023 | Sold | $325,000-48.4%$144/sqft |
Source: Public Record Report a problem | ||
| 9/13/2021 | Sold | $629,238-6.8%$279/sqft |
Source: | ||
| 8/23/2021 | Pending sale | $674,900$299/sqft |
Source: | ||
| 6/15/2021 | Price change | $674,900-3.4%$299/sqft |
Source: Lakeway Area AOR #601932 Report a problem | ||
Public tax history
| Year | Property taxes | Tax assessment |
|---|---|---|
| 2025 | $458 -25.9% | $19,475 -25.9% |
| 2024 | $617 | $26,275 |
| 2023 | $617 +2.3% | $26,275 |
Find assessor info on the county website
Neighborhood: 37861
Nearby schools
GreatSchools rating
- NARutledge Primary SchoolGrades: PK-1Distance: 3.2 mi
- 5/10Rutledge Middle SchoolGrades: 7-8Distance: 3.9 mi
- NAGrainger Co Adult HighGrades: 9-12Distance: 3.5 mi
Schools provided by the listing agent
- Elementary: Rutledge
- Middle: Rutledge
- High: Grainger High School
Source: The MLS. This data may not be complete. We recommend contacting the local school district to confirm school assignments for this home.
Get pre-qualified for a loan
At Zillow Home Loans, we can pre-qualify you in as little as 5 minutes with no impact to your credit score.An equal housing lender. NMLS #10287.

