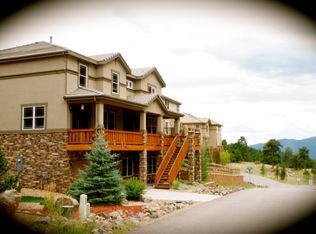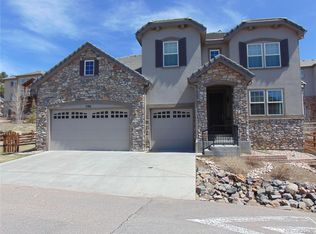Premier Richmond home with $155,000 in custom upgrades. Home features an open kitchen with large center island with serving and eating areas. Enjoy expansive natural stone slab granite, Selena Cherry Cabinets, stainless appliances with double oven and five burner stove top. The kitchen is open to a living area with lofted ceilings and fireplace. This is a great room to entertain. Also on this level is a grand foyer, formal dining, living, study and laundry area. An additional 3rd separate living area with wet bar can be found here with French doors leading to a full length covered front patio deck for taking in the mountain views. The master retreat features a 5 piece bath with jetted tub, more granite, tile and walk in closet. Also up is 3 additional bedrooms , 2 with Jack and Jill bath and the 3rd with its own private bath. A convenient location with easy commutes. Come take a look!
This property is off market, which means it's not currently listed for sale or rent on Zillow. This may be different from what's available on other websites or public sources.

