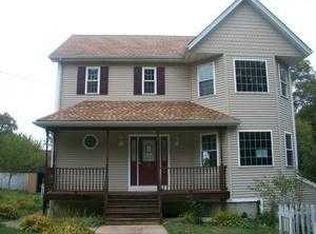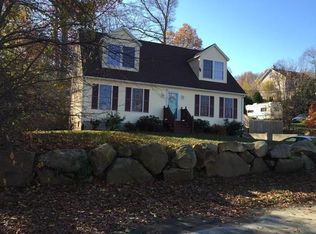Sold for $545,000 on 02/29/24
$545,000
780 Dickinson St, Fall River, MA 02721
3beds
2,128sqft
Single Family Residence
Built in 2002
0.27 Acres Lot
$606,600 Zestimate®
$256/sqft
$3,040 Estimated rent
Home value
$606,600
$576,000 - $637,000
$3,040/mo
Zestimate® history
Loading...
Owner options
Explore your selling options
What's special
Embrace the charm of this three-bedroom, two-and-a-half-bathroom Cape-style home, offering a seasonal distant view of Watuppa Pond and a wealth of amenities to enhance your living experience. First floor features the primary bedroom suite with jet soaking tub, large living room with Mendota fireplace perfect for cozy evenings with loved ones. Adjacent to the living area, the dining room seamlessly flows leading to the deck overlooking the backyard, creating an ideal setting for outdoor gatherings or relaxation. Large kitchen with granite counters. Hardwood floors and tile throughout add elegance to the home's interior. The second floor offers two bedrooms, one bath and cozy sitting areas. Central A/C, alarm. Pristine irrigated landscaping with stone walls and a wide driveway leading to the 2-stall heated garage tucked under the house. The finished basement provides additional living space /storage options.Easy access to Southcoast Marketplace, Rt24,195. Make this your new dream home!
Zillow last checked: 8 hours ago
Listing updated: March 01, 2024 at 07:23am
Listed by:
Debra Torres 508-496-8850,
Keller Williams Coastal 401-845-9200
Bought with:
Brandan Burke
Amaral & Associates RE
Source: MLS PIN,MLS#: 73200595
Facts & features
Interior
Bedrooms & bathrooms
- Bedrooms: 3
- Bathrooms: 3
- Full bathrooms: 2
- 1/2 bathrooms: 1
Primary bedroom
- Level: First
Bathroom 1
- Level: First
Bathroom 2
- Level: Second
Bathroom 3
- Level: Second
Dining room
- Level: First
Family room
- Level: First
Kitchen
- Level: First
Living room
- Level: First
Heating
- Baseboard, Humidity Control, Oil, Propane
Cooling
- Central Air
Appliances
- Laundry: First Floor, Electric Dryer Hookup, Washer Hookup
Features
- Great Room, 1/4 Bath, Bathroom, Sitting Room, Study, Walk-up Attic
- Flooring: Wood, Tile, Vinyl, Carpet, Laminate
- Doors: Insulated Doors, Storm Door(s), French Doors
- Windows: Insulated Windows
- Basement: Full,Finished,Interior Entry,Garage Access
- Number of fireplaces: 1
Interior area
- Total structure area: 2,128
- Total interior livable area: 2,128 sqft
Property
Parking
- Total spaces: 8
- Parking features: Under, Off Street, Paved
- Attached garage spaces: 2
- Uncovered spaces: 6
Accessibility
- Accessibility features: No
Features
- Patio & porch: Deck - Wood, Patio
- Exterior features: Deck - Wood, Patio, Rain Gutters, Storage, Sprinkler System, Fenced Yard, Outdoor Shower, Stone Wall, Outdoor Gas Grill Hookup
- Fencing: Fenced
Lot
- Size: 0.27 Acres
- Features: Gentle Sloping
Details
- Foundation area: 1188
- Parcel number: M:0D08 B:0000 L:0033,2822204
- Zoning: S
Construction
Type & style
- Home type: SingleFamily
- Architectural style: Cape
- Property subtype: Single Family Residence
Materials
- Modular
- Foundation: Concrete Perimeter
- Roof: Shingle
Condition
- Year built: 2002
Utilities & green energy
- Electric: Generator, 200+ Amp Service, Generator Connection
- Sewer: Public Sewer
- Water: Public
- Utilities for property: for Electric Range, for Electric Oven, for Electric Dryer, Washer Hookup, Icemaker Connection, Generator Connection, Outdoor Gas Grill Hookup
Community & neighborhood
Security
- Security features: Security System
Community
- Community features: Public Transportation, Shopping, Park, Medical Facility, Laundromat, Highway Access, House of Worship, Private School, Public School, Other
Location
- Region: Fall River
Price history
| Date | Event | Price |
|---|---|---|
| 2/29/2024 | Sold | $545,000$256/sqft |
Source: MLS PIN #73200595 | ||
| 2/8/2024 | Listed for sale | $545,000+47.7%$256/sqft |
Source: MLS PIN #73200595 | ||
| 7/29/2005 | Sold | $369,000$173/sqft |
Source: Public Record | ||
Public tax history
| Year | Property taxes | Tax assessment |
|---|---|---|
| 2026 | $5,941 +6.3% | $518,900 +6.7% |
| 2025 | $5,589 -5% | $486,400 +1.4% |
| 2024 | $5,885 +13.1% | $479,600 +16.4% |
Find assessor info on the county website
Neighborhood: Maplewood
Nearby schools
GreatSchools rating
- 5/10Letourneau Elementary SchoolGrades: PK-5Distance: 0.9 mi
- 3/10Matthew J Kuss Middle SchoolGrades: 6-8Distance: 2.8 mi
- 2/10B M C Durfee High SchoolGrades: 9-12Distance: 3.4 mi
Schools provided by the listing agent
- Elementary: Atlantischarter
- Middle: Atlantischarter
- High: Durfee
Source: MLS PIN. This data may not be complete. We recommend contacting the local school district to confirm school assignments for this home.

Get pre-qualified for a loan
At Zillow Home Loans, we can pre-qualify you in as little as 5 minutes with no impact to your credit score.An equal housing lender. NMLS #10287.

