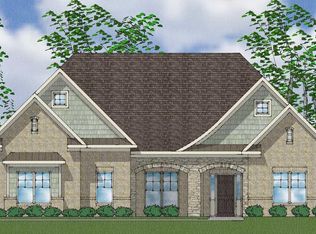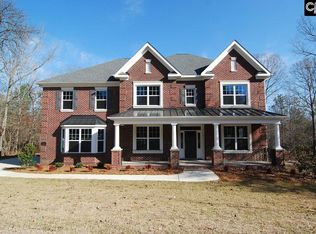The Byrnes II is a beautiful one-and-one-half story home with luxury features that you have been dreaming about! Sitting on a large, private, wooded lot, this home offers four bedrooms and three-and-one-half baths. The gourmet kitchen has upgraded appliances including a built-in wall oven/micro combo with separate gas cooktop and a stainless steel hood that vents to the outside. A large island is perfect for food prepping. The dining room has stately coffered ceilings and judges panels for formal gatherings. The large airy family room has high vaulted ceilings and a gas fireplace. The spacious master bedroom also includes a gas fireplace to stay nice and cozy on cool nights. A large soaking tub with separate shower, two sink vanities and a large walk-in closet are included in this stunning master suite. Two secondary bedrooms, both with walk-in closets, are located on the main level. A fourth bedroom, full bath and a large loft are located upstairs. Other features include gleaming five-inch hardwood flooring, heavy molding and a designer paint scheme. Don't let this one slip away, come out and visit today!
This property is off market, which means it's not currently listed for sale or rent on Zillow. This may be different from what's available on other websites or public sources.

