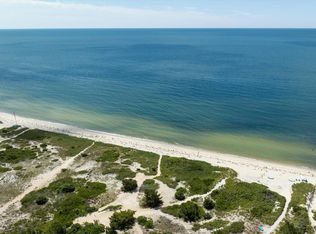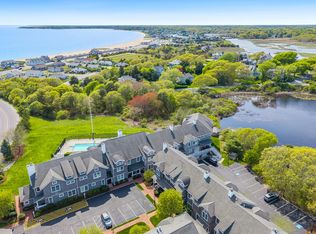Sold for $1,150,000
$1,150,000
780 Craigville Beach Road #10, Centerville, MA 02632
2beds
1,970sqft
Townhouse
Built in 2007
-- sqft lot
$1,157,500 Zestimate®
$584/sqft
$3,504 Estimated rent
Home value
$1,157,500
$1.06M - $1.26M
$3,504/mo
Zestimate® history
Loading...
Owner options
Explore your selling options
What's special
Located across from Craigville Beach this townhome has easy access to its own association beach. Off the rear of the home is Lake Elizabeth with a small gazebo and dock for launching a kayak to paddle around on those hot summer nights.Upon entering the unit you will step into the sun filled living room with a gas fireplace surrounded by bookcases and a sliding door out on to the deck. The kitchen and dining area are large great for entertaining friends and family. The kitchen is well equipped with granite countertops and stainless appliances.The lower level has a one car attached garage with plenty of room for a car and storage. The second floor has two Bedrooms each with their own bath, The primary has a large walk in closet.There is an open area for a desk or upstairs study at the top of the stairs. The pool has chairs and umbrellas with grills for that summer cookout.Come experience summer living and unwind in your move in ready townhome.
Zillow last checked: 8 hours ago
Listing updated: December 02, 2025 at 11:17am
Listed by:
Dana W Delorey 617-834-9289,
Mildred D. Linnell Real Estate,
Whitney Delorey 617-599-0853,
Mildred D. Linnell Real Estate
Bought with:
Paul E Grover, 125463
Berkshire Hathaway HomeServices Robert Paul Properties
Source: CCIMLS,MLS#: 22503247
Facts & features
Interior
Bedrooms & bathrooms
- Bedrooms: 2
- Bathrooms: 3
- Full bathrooms: 2
- 1/2 bathrooms: 1
- Main level bathrooms: 1
Primary bedroom
- Description: Flooring: Wood
- Features: Balcony, Walk-In Closet(s)
- Level: Second
Bedroom 2
- Description: Flooring: Wood
- Features: Bedroom 2, Closet
- Level: Second
Primary bathroom
- Features: Private Full Bath
Dining room
- Features: Recessed Lighting
- Level: First
Kitchen
- Description: Countertop(s): Granite,Flooring: Wood,Stove(s): Gas
- Features: Kitchen, Kitchen Island, Recessed Lighting
- Level: First
Living room
- Description: Fireplace(s): Gas,Flooring: Wood
- Features: Recessed Lighting, Living Room, View, Built-in Features
- Level: First
Heating
- Has Heating (Unspecified Type)
Cooling
- Central Air
Appliances
- Included: Cooktop, Wall/Oven Cook Top, Washer/Dryer Stacked, Refrigerator, Microwave, Dishwasher, Gas Water Heater
- Laundry: Second Floor
Features
- Recessed Lighting
- Flooring: Wood, Carpet, Tile
- Number of fireplaces: 1
- Fireplace features: Gas
Interior area
- Total structure area: 1,970
- Total interior livable area: 1,970 sqft
Property
Parking
- Total spaces: 2
- Parking features: Guest
- Attached garage spaces: 1
Features
- Stories: 2
- Entry location: First Floor,6+ Steps to Entry
- Patio & porch: Porch
- Pool features: Community
- Has view: Yes
- Has water view: Yes
- Water view: Other
Lot
- Features: Shopping, School, Medical Facility, Major Highway, House of Worship, Near Golf Course, Level, South of Route 28
Details
- Additional structures: Gazebo
- Parcel number: 22614000J
- Zoning: CBDCRNB
- Special conditions: None
Construction
Type & style
- Home type: Townhouse
- Property subtype: Townhouse
- Attached to another structure: Yes
Materials
- Shingle Siding
- Foundation: Concrete Perimeter
- Roof: Asphalt
Condition
- Actual
- New construction: No
- Year built: 2007
Utilities & green energy
- Sewer: Septic Tank
Community & neighborhood
Location
- Region: Centerville
HOA & financial
HOA
- Has HOA: Yes
- HOA fee: $926 monthly
- Amenities included: Landscaping
Other
Other facts
- Listing terms: Cash
- Ownership: Condo
- Road surface type: Paved
Price history
| Date | Event | Price |
|---|---|---|
| 12/1/2025 | Sold | $1,150,000-4.2%$584/sqft |
Source: | ||
| 9/28/2025 | Pending sale | $1,200,000$609/sqft |
Source: | ||
| 7/3/2025 | Listed for sale | $1,200,000+10.6%$609/sqft |
Source: | ||
| 6/10/2024 | Sold | $1,085,000-5.7%$551/sqft |
Source: | ||
| 4/15/2024 | Pending sale | $1,150,000$584/sqft |
Source: | ||
Public tax history
| Year | Property taxes | Tax assessment |
|---|---|---|
| 2025 | $7,835 +20.7% | $968,500 +16.5% |
| 2024 | $6,490 -7.5% | $831,000 -1.2% |
| 2023 | $7,013 -11.9% | $840,900 +1.9% |
Find assessor info on the county website
Neighborhood: Centerville
Nearby schools
GreatSchools rating
- 7/10Centerville ElementaryGrades: K-3Distance: 1.2 mi
- 4/10Barnstable High SchoolGrades: 8-12Distance: 1.3 mi
- 5/10Barnstable Intermediate SchoolGrades: 6-7Distance: 1.6 mi
Schools provided by the listing agent
- District: Barnstable
Source: CCIMLS. This data may not be complete. We recommend contacting the local school district to confirm school assignments for this home.
Get a cash offer in 3 minutes
Find out how much your home could sell for in as little as 3 minutes with a no-obligation cash offer.
Estimated market value
$1,157,500

