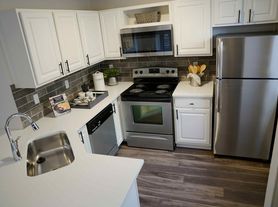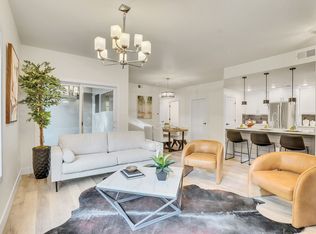Rarely available NO Stairs One Level Living! This is a NO Pets property. This condo has been fully Updated & Remodeled. Fresh Designer selected paint colors thruout. New Custom Granite Kitchen with Stainless Steel Appliances, Glass Tile Backsplash, Painted Cabinetry and Adjacent In-Unit Laundry Room with Full Washer & Dryer & Additional Cabinet Storage. There are 2 Updated & Remodeled Baths with New Designer Faux Granite Vanities with Painted Cabinetry. New Custom Tile Shower with Nooks & Glass Enclosure Doors. 2 Newly Carpeted Bedrooms. Primary Bedroom with Walk-in Closet and Private En-Suite Bath.
Stay Cool in the Summer with Central Air-Conditioning. There's a Gas Fireplace to take out the Winter chill. There is an onsite Pool/HotTub/Rec Area, which is really fun for Summer relaxation. And this unit has a Private Outside Patio area. There are Pathways & Walking Trails to enjoy the day at a Park. Fabulous Louisville Location: Only five minutes away from Flat Irons Mall, 12 minutes to Boulder, 25 minutes to Downtown Denver and close to 36 with EZ access to everything!
Application required and a signed lease too. Preferably a year but will consider longer. There is a No-Smoking policy in the building. Please respond to this listing and put in your online application and we can always discuss more specifics and arrange to meet and see if it's a good fit.
Monthly Rent includes 1 Reserved Parking Space #71, Additional Visitor Parking (1st Come 1st Serve), Trash Removal (Tenant must bring all trash to the Dumpster Locations On-Site), Snow Removal (Driveways & Walkways are cleared as needed by Property HOA Management), Water & Sewer. Tenants pays for Gas/Electric (Heating, Cooling) & Internet.
Monthly Rent includes for Trash Removal (Tenant must bring all trash to the Dumpster Locations On-Site), Snow Removal (Driveways & Walkways are cleared as needed by Property HOA Management), Water & Sewer. Tenants is responsible for Gas/Electric (Heating, Cooling) & Internet.
Apartment for rent
Accepts Zillow applications
$2,150/mo
780 Copper Ln APT 107, Louisville, CO 80027
2beds
1,008sqft
Price may not include required fees and charges.
Apartment
Available now
No pets
Central air, ceiling fan
In unit laundry
Off street parking
Forced air, fireplace
What's special
Gas fireplacePrivate outside patio areaNew custom tile showerIn-unit laundry roomFull washer and dryerStainless steel appliancesGlass tile backsplash
- 92 days |
- -- |
- -- |
Travel times
Facts & features
Interior
Bedrooms & bathrooms
- Bedrooms: 2
- Bathrooms: 2
- Full bathrooms: 2
Rooms
- Room types: Dining Room
Heating
- Forced Air, Fireplace
Cooling
- Central Air, Ceiling Fan
Appliances
- Included: Dishwasher, Dryer, Microwave, Oven, Refrigerator, Washer
- Laundry: In Unit
Features
- Ceiling Fan(s), Walk In Closet, Walk-In Closet(s)
- Flooring: Carpet, Hardwood, Tile
- Windows: Double Pane Windows
- Has fireplace: Yes
Interior area
- Total interior livable area: 1,008 sqft
Video & virtual tour
Property
Parking
- Parking features: Off Street
- Details: Contact manager
Accessibility
- Accessibility features: Disabled access
Features
- Patio & porch: Patio
- Exterior features: Breakfast Bar, Electricity not included in rent, Gas not included in rent, Guest Parking, Heating not included in rent, Heating system: Forced Air, Internet not included in rent, NEW CUSTOM GRANITE KITCHEN, ON-SITE RESERVED PARKING, PRIVATE EN-SUITE BATH, Walk In Closet
Lot
- Features: Near Public Transit
Details
- Parcel number: 157518355008
Construction
Type & style
- Home type: Apartment
- Property subtype: Apartment
Utilities & green energy
- Utilities for property: Cable Available
Building
Management
- Pets allowed: No
Community & HOA
Community
- Features: Clubhouse, Pool
HOA
- Amenities included: Pool
Location
- Region: Louisville
Financial & listing details
- Lease term: 1 Year
Price history
| Date | Event | Price |
|---|---|---|
| 9/19/2025 | Price change | $2,150-4.4%$2/sqft |
Source: Zillow Rentals | ||
| 9/13/2025 | Price change | $2,250-1.7%$2/sqft |
Source: Zillow Rentals | ||
| 9/11/2025 | Price change | $2,290-0.2%$2/sqft |
Source: Zillow Rentals | ||
| 8/12/2025 | Listed for rent | $2,295+0.9%$2/sqft |
Source: Zillow Rentals | ||
| 7/31/2025 | Listing removed | $2,275$2/sqft |
Source: Zillow Rentals | ||

