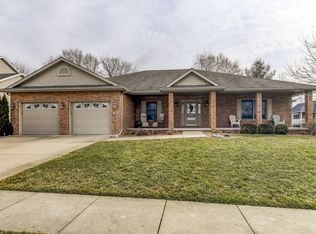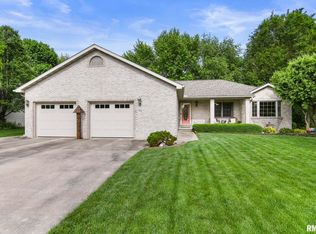Sold for $425,000
$425,000
780 Cherokee Dr, Springfield, IL 62711
4beds
3,606sqft
Single Family Residence, Residential
Built in 1996
0.29 Acres Lot
$465,900 Zestimate®
$118/sqft
$2,910 Estimated rent
Home value
$465,900
$443,000 - $489,000
$2,910/mo
Zestimate® history
Loading...
Owner options
Explore your selling options
What's special
This home has it all! This spacious 4 bedroom home boasts a beautiful master suite with luxury bath with 12 foot ceilings, heated floors, and a separate tub and shower with dual shower heads for the true spa experience. Large walk-in master closet with built-ins. The living area boasts 18 foot ceilings and marble faced fireplace. The kitchen features all high-end appliances, plenty of cabinet space and an adjoining breakfast area. Formal dining room area with beautiful crystal chandelier. Perfect for any entertainment needs! Enjoy the fully heated and air conditioned 10 window sunroom which opens to the massive deck and patio area with a gourmet pizza oven! All of this overlooking the gently sloping wooded backyard. Perfect for all of your outdoor entertainment events! Additional well appointed half bath located off the kitchen and laundry room area. The second floor features 3 large bedrooms and updated full bathroom. There is also a loft area that could easily be converted into a 5th bedroom! The finished basement area would make perfect game room or entertainment area and include additional half bath. Landscaped yard, mature trees, beautiful setting. Wood grained anti-slip tile on the front porch, and 3 car garage. Super convenient west side location- don's miss out! Pre-Inspected for your convenience, selling as reported.
Zillow last checked: 8 hours ago
Listing updated: August 20, 2023 at 01:01pm
Listed by:
Dean Hawk Mobl:217-416-4774,
RE/MAX Professionals
Bought with:
Bonnie Cartwright, 471002675
Century 21 Real Estate Assoc
Source: RMLS Alliance,MLS#: CA1023423 Originating MLS: Capital Area Association of Realtors
Originating MLS: Capital Area Association of Realtors

Facts & features
Interior
Bedrooms & bathrooms
- Bedrooms: 4
- Bathrooms: 4
- Full bathrooms: 2
- 1/2 bathrooms: 2
Bedroom 1
- Level: Main
- Dimensions: 13ft 7in x 15ft 7in
Bedroom 2
- Level: Upper
- Dimensions: 15ft 1in x 18ft 7in
Bedroom 3
- Level: Upper
- Dimensions: 11ft 11in x 11ft 8in
Bedroom 4
- Level: Upper
- Dimensions: 10ft 11in x 11ft 4in
Other
- Level: Main
- Dimensions: 11ft 2in x 13ft 2in
Other
- Area: 532
Additional room
- Description: Loft Area
- Level: Upper
- Dimensions: 15ft 2in x 11ft 0in
Additional room 2
- Description: Sun Room
- Level: Main
- Dimensions: 14ft 0in x 11ft 3in
Family room
- Level: Lower
- Dimensions: 19ft 0in x 16ft 1in
Kitchen
- Level: Main
- Dimensions: 23ft 2in x 13ft 1in
Living room
- Level: Main
- Dimensions: 19ft 11in x 20ft 9in
Main level
- Area: 1962
Upper level
- Area: 1112
Heating
- Forced Air, Zoned
Cooling
- Central Air
Appliances
- Included: Dishwasher, Disposal, Range Hood, Microwave, Refrigerator, Gas Water Heater
Features
- Vaulted Ceiling(s)
- Windows: Window Treatments, Blinds
- Basement: Partial,Partially Finished
- Number of fireplaces: 1
- Fireplace features: Gas Log, Living Room
Interior area
- Total structure area: 3,074
- Total interior livable area: 3,606 sqft
Property
Parking
- Total spaces: 3
- Parking features: Attached
- Attached garage spaces: 3
- Details: Number Of Garage Remotes: 2
Features
- Levels: Two
- Patio & porch: Deck
Lot
- Size: 0.29 Acres
- Dimensions: 100 x 125
- Features: Terraced/Sloping, Wooded
Details
- Parcel number: 13350425004
- Zoning description: Residential
Construction
Type & style
- Home type: SingleFamily
- Property subtype: Single Family Residence, Residential
Materials
- Frame, Brick, Vinyl Siding
- Foundation: Concrete Perimeter
- Roof: Shingle
Condition
- New construction: No
- Year built: 1996
Utilities & green energy
- Sewer: Public Sewer
- Water: Public
Community & neighborhood
Location
- Region: Springfield
- Subdivision: Western Knolls
Price history
| Date | Event | Price |
|---|---|---|
| 8/18/2023 | Sold | $425,000$118/sqft |
Source: | ||
| 7/17/2023 | Pending sale | $425,000$118/sqft |
Source: | ||
| 7/14/2023 | Listed for sale | $425,000+49.1%$118/sqft |
Source: | ||
| 5/5/2006 | Sold | $285,000$79/sqft |
Source: Public Record Report a problem | ||
Public tax history
| Year | Property taxes | Tax assessment |
|---|---|---|
| 2024 | $9,602 +3.3% | $142,491 +7.9% |
| 2023 | $9,298 +4.4% | $132,058 +7.2% |
| 2022 | $8,906 +3.9% | $123,188 +4.5% |
Find assessor info on the county website
Neighborhood: 62711
Nearby schools
GreatSchools rating
- 9/10Farmingdale Elementary SchoolGrades: PK-4Distance: 5 mi
- 9/10Pleasant Plains Middle SchoolGrades: 5-8Distance: 5.1 mi
- 7/10Pleasant Plains High SchoolGrades: 9-12Distance: 11.5 mi

Get pre-qualified for a loan
At Zillow Home Loans, we can pre-qualify you in as little as 5 minutes with no impact to your credit score.An equal housing lender. NMLS #10287.

