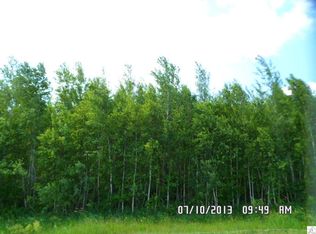Sold for $449,000
$449,000
780 Cemetery Rd, Wrenshall, MN 55797
4beds
3,236sqft
Single Family Residence
Built in 2002
5.02 Acres Lot
$481,800 Zestimate®
$139/sqft
$4,605 Estimated rent
Home value
$481,800
Estimated sales range
Not available
$4,605/mo
Zestimate® history
Loading...
Owner options
Explore your selling options
What's special
Wow, check it out! It’s a unicorn! This exceptional 4+ bedroom home in Wrenshall is truly a rare find. With 3,200 sqft of living space on a 5-acre lot, surrounded by wildlife, birds, and the peaceful sound of nature, it is sure to please. The custom-designed kitchen is a dream, equipped with stainless steel appliances it provides ample space for culinary adventures and entertaining. Step out onto the newly renovated deck, conveniently located just off the open concept living space. The main floor features 2 bedrooms, 2 full bathrooms, an office/den, and laundry room. Downstairs you'll find another full bathroom, 2 bedrooms, a workshop, a spacious family room, and storage space. Additionally, this property also boasts geothermal heating & cooling, a remarkable 16x40 shed, and raised garden beds, making it an incredible find! Now is your opportunity to make it your PLACE, call to schedule your tour! Open house Friday 4/5 - 4-6pm.
Zillow last checked: 8 hours ago
Listing updated: September 08, 2025 at 04:21pm
Listed by:
Darcie Rae Novak 218-276-4087,
My Place Realty, Inc.,
Josie Strong 763-291-4978,
My Place Realty, Inc.
Bought with:
Reisa Varin, MN 40249362
RE/MAX Results
Source: Lake Superior Area Realtors,MLS#: 6112958
Facts & features
Interior
Bedrooms & bathrooms
- Bedrooms: 4
- Bathrooms: 3
- Full bathrooms: 3
- Main level bedrooms: 1
Bedroom
- Level: Lower
- Area: 132 Square Feet
- Dimensions: 11 x 12
Bedroom
- Level: Main
- Area: 221.88 Square Feet
- Dimensions: 12.9 x 17.2
Bedroom
- Level: Main
- Area: 133 Square Feet
- Dimensions: 9.5 x 14
Bedroom
- Level: Lower
- Area: 240 Square Feet
- Dimensions: 15 x 16
Bedroom
- Level: Lower
- Area: 170.1 Square Feet
- Dimensions: 12.15 x 14
Bathroom
- Level: Main
- Area: 47.5 Square Feet
- Dimensions: 5 x 9.5
Dining room
- Level: Main
- Area: 100 Square Feet
- Dimensions: 10 x 10
Family room
- Level: Lower
- Area: 578.5 Square Feet
- Dimensions: 32.5 x 17.8
Kitchen
- Level: Main
- Area: 145 Square Feet
- Dimensions: 10 x 14.5
Living room
- Level: Main
- Area: 334.41 Square Feet
- Dimensions: 15.7 x 21.3
Office
- Level: Main
- Area: 144 Square Feet
- Dimensions: 12 x 12
Workshop
- Level: Lower
- Area: 257.95 Square Feet
- Dimensions: 15.4 x 16.75
Heating
- Forced Air, Geothermal, Heat Pump
Cooling
- Central Air, Geothermal
Appliances
- Included: Dishwasher, Dryer, Exhaust Fan, Microwave, Range, Refrigerator, Washer
- Laundry: Dryer Hook-Ups, Washer Hookup
Features
- Ceiling Fan(s)
- Basement: Full
- Number of fireplaces: 1
- Fireplace features: Wood Burning
Interior area
- Total interior livable area: 3,236 sqft
- Finished area above ground: 1,652
- Finished area below ground: 1,584
Property
Parking
- Total spaces: 2
- Parking features: Attached
- Attached garage spaces: 2
Features
- Levels: Split Entry
- Patio & porch: Patio
Lot
- Size: 5.02 Acres
- Dimensions: 660 x 330
Details
- Parcel number: 690202482
Construction
Type & style
- Home type: SingleFamily
- Property subtype: Single Family Residence
Materials
- Cement Board, Frame/Wood
- Foundation: Concrete Perimeter
- Roof: Asphalt Shingle
Condition
- Previously Owned
- Year built: 2002
Utilities & green energy
- Electric: Minnesota Power
- Sewer: Mound Septic, Private Sewer
- Water: Private
- Utilities for property: DSL, Satellite
Community & neighborhood
Location
- Region: Wrenshall
Other
Other facts
- Listing terms: Cash,Conventional,FHA,VA Loan
Price history
| Date | Event | Price |
|---|---|---|
| 6/7/2024 | Sold | $449,000$139/sqft |
Source: | ||
| 5/10/2024 | Pending sale | $449,000$139/sqft |
Source: | ||
| 4/22/2024 | Contingent | $449,000$139/sqft |
Source: | ||
| 4/4/2024 | Listed for sale | $449,000+66.4%$139/sqft |
Source: | ||
| 9/11/2008 | Sold | $269,900$83/sqft |
Source: Public Record Report a problem | ||
Public tax history
| Year | Property taxes | Tax assessment |
|---|---|---|
| 2025 | $4,090 +0.3% | $437,900 +3.7% |
| 2024 | $4,076 -0.7% | $422,300 +5.7% |
| 2023 | $4,106 +4.5% | $399,400 +1.8% |
Find assessor info on the county website
Neighborhood: 55797
Nearby schools
GreatSchools rating
- 7/10Wrenshall Elementary SchoolGrades: PK-6Distance: 1 mi
- 6/10Wrenshall SecondaryGrades: 7-12Distance: 1 mi
Get pre-qualified for a loan
At Zillow Home Loans, we can pre-qualify you in as little as 5 minutes with no impact to your credit score.An equal housing lender. NMLS #10287.
