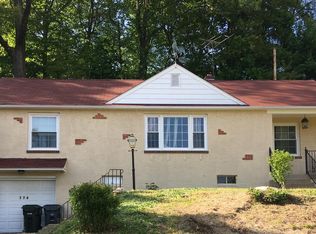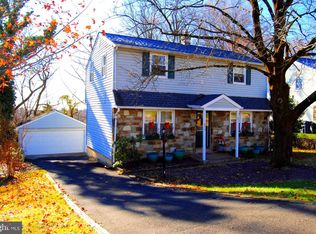Lovely single family home in Glenside for under $300,000! This solid single has been lovingly maintained and is ready for new owners and their visions! Open floorplan with large living room open to dining area will be great for football Sundays and family gatherings. Plenty of room for everyone! Wood burning fireplace will make the room warm and cozy and where everyone wants to be. Galley kitchen is convenient and has lots of room for the Sunday crock pot or to bake cookies. 3 good sized bedrooms offer nice closets and share the hall bath that has an updated(bathfitter) tub/shower. There is plenty more space in the basement which could be finished for whatever type of space you may need. Tons of storage space here too. Fenced yard is private and will keep Fido safe. Nice patio has room for your grill, smoker, table and chairs and there is plenty of grassy space for games. Roof was new in 2019 and there is a generator outlet for portable generator. Five stars at a great price!
This property is off market, which means it's not currently listed for sale or rent on Zillow. This may be different from what's available on other websites or public sources.

