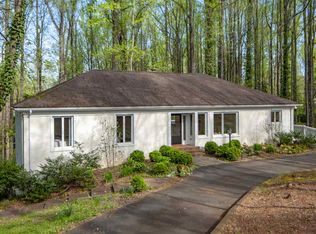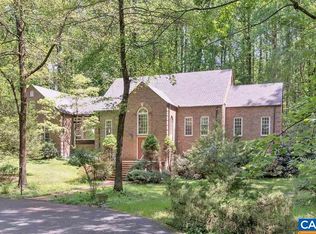Wonderfully remodeled, one-level living in Ivys Flordon subdivision. This home has been modernized to include a bright and open living space with built-ins and hardwood floors throughout the main floor. The spacious kitchen includes all new cabinetry, new appliances, a wine bar and a large center island with seating. Both main level bedrooms feature en-suite, remodeled bathrooms. The lower level features another full bath, one bedroom and a living area with a wood burning fireplace that could be used as a fourth bedroom. Enjoy the private lot from the landscaped rear patio or newly installed Trex deck. The home also features an oversized two car garage, whole house generator, new roof and siding, tankless water heater and much more!
This property is off market, which means it's not currently listed for sale or rent on Zillow. This may be different from what's available on other websites or public sources.

