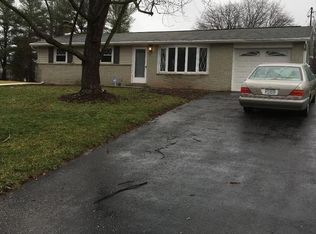Sold for $260,000 on 02/14/25
$260,000
780 Bowers Bridge Rd, Manchester, PA 17345
3beds
1,104sqft
Single Family Residence
Built in 1978
-- sqft lot
$-- Zestimate®
$236/sqft
$1,868 Estimated rent
Home value
Not available
Estimated sales range
Not available
$1,868/mo
Zestimate® history
Loading...
Owner options
Explore your selling options
What's special
Welcome to a beautifully renovated, bi-level home set in a peaceful area amidst tranquil farmland and Conewago Creek north of Manchester. With 3 bedrooms (as well as a possible 4th bedroom on the lower level!), 2 full bathrooms, and a two-car attached garage, this home offers both comfort and convenience. Inside, you'll find a bright and airy living space with fresh paint and a combination glowing hardwoods and attractive luxury vinyl tile flooring. The large eat-in kitchen features sleek stainless steel appliances, stunning quartz countertops, and a stylish tile backsplash. Step outside through the double glass doors off the dining area to enjoy views of your private yard from the covered rear deckperfect for relaxing or entertaining. The bedroom wing is home to a desirable primary suite which is a serene retreat with its own private ensuite bath. Two additional, spacious bedrooms share a second full bathroom, ensuring plenty of space. The downstairs bonus living area offers a cozy space with plush carpeting, ideal for a family room, home office, playroom - or possible 4th bedroom! Notable upgrades include a brand new efficient heat pump for year-round comfort and an inspected septic system for added peace of mind as well as a recently sealed driveway. This well-maintained home blends modern upgrades with functionality in a tranquil neighborhood settingperfect for those seeking a move-in-ready property in Manchester.
Zillow last checked: 8 hours ago
Listing updated: September 12, 2025 at 07:06pm
Source: Zillow Rentals
Facts & features
Interior
Bedrooms & bathrooms
- Bedrooms: 3
- Bathrooms: 2
- Full bathrooms: 2
Interior area
- Total interior livable area: 1,104 sqft
Property
Parking
- Details: Contact manager
Details
- Parcel number: 23000NH0049E000000
Construction
Type & style
- Home type: SingleFamily
- Property subtype: Single Family Residence
Condition
- Year built: 1978
Community & neighborhood
Location
- Region: Manchester
HOA & financial
Other fees
- Deposit fee: $2,245
Other
Other facts
- Available date: 08/29/2025
Price history
| Date | Event | Price |
|---|---|---|
| 9/23/2025 | Listing removed | $335,000$303/sqft |
Source: | ||
| 9/17/2025 | Listing removed | $2,245$2/sqft |
Source: Zillow Rentals Report a problem | ||
| 8/31/2025 | Price change | $2,245-4.5%$2/sqft |
Source: Zillow Rentals Report a problem | ||
| 8/13/2025 | Listed for rent | $2,350$2/sqft |
Source: Zillow Rentals Report a problem | ||
| 8/10/2025 | Price change | $335,000-89.3%$303/sqft |
Source: | ||
Public tax history
| Year | Property taxes | Tax assessment |
|---|---|---|
| 2025 | $4,346 +1.6% | $120,910 |
| 2024 | $4,279 | $120,910 |
| 2023 | $4,279 +4.2% | $120,910 |
Find assessor info on the county website
Neighborhood: 17345
Nearby schools
GreatSchools rating
- 10/10York Haven El SchoolGrades: K-3Distance: 1.7 mi
- 5/10Northeastern Middle SchoolGrades: 7-8Distance: 2.7 mi
- 6/10Northeastern Senior High SchoolGrades: 9-12Distance: 2.9 mi

Get pre-qualified for a loan
At Zillow Home Loans, we can pre-qualify you in as little as 5 minutes with no impact to your credit score.An equal housing lender. NMLS #10287.
