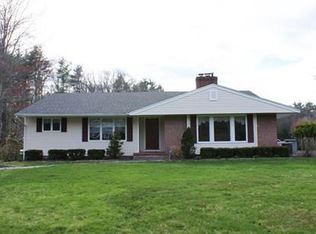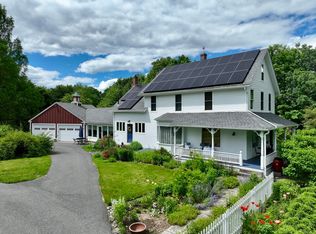A rare find in Greenfield. This completely renovated and updated cape style home sits on 3 acres of land. It's turn key and tastefully done with vinyl cedar shake siding, new roof and replacement windows. Enjoy morning coffee and see all the wildlife on the spacious composite deck overlooking the beautiful open acreage of the back yard perfect for entertaining in the warmer months. Find the lovely kitchen that is not only completely re-done but functional as well. There are two large bedrooms on the first floor and an impressive bath equipped with laundry hookups. There are two bedrooms upstairs with another full bath. This home is so bright and spacious and has everything you are looking for. The basement has a large room ready to be finished and from the basement you can walk out to the yard that is ready for gardens or animals. The land connects to miles of hiking or recreational trails and you are just minutes to 91 and rt 2.
This property is off market, which means it's not currently listed for sale or rent on Zillow. This may be different from what's available on other websites or public sources.


