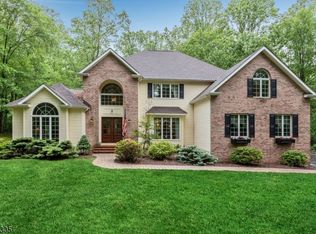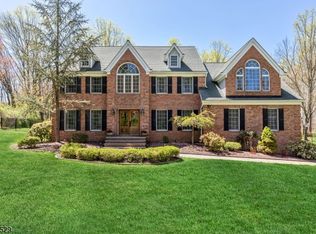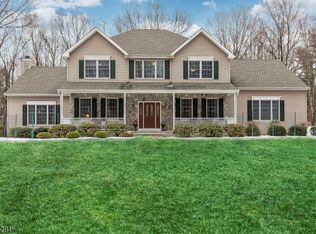PRICED FOR A QUICK SALE! HURRY THIS WON'T LAST! Custom designed by the original owners with exceptional detail and craftsmanship this 3629 square foot 4 bedroom 2 ½ bath Colonial home is perfectly nestled on a private 3 acre lot in the prestigious Backhus Estates neighborhood. A paver walkway trimmed with lush landscaping leads you to the welcoming rocking chair front porch which makes a wonderful spot to sit and relax while overlooking your sprawling front lawn. A leaded glass front door with sidelights opens to the dramatic 2-story foyer featuring a Palladian window, two coat closets, and tile flooring. The formal living room has an expanded transom topped opening to the elegant formal dining room featuring gleaming oak flooring, bump out bay window and pocket doors to the handy butler's pantry with storage cabinetry and granite counters. The gourmet kitchen was recently renovated and features an over-sized granite topped center island with sink, abundant maple cabinetry, granite countertops, subway tile back splash, recessed lighting and pantry. The kitchen has also been upgraded with new stainless steel appliances including a Whirlpool Gold Series 5-burner gas range and dishwasher and LG Linear refrigerator. The spectacular kitchen has a buffet area with additional storage cabinetry and granite counters helping to make entertaining effortless. Ceramic tile flooring flows from the prep area of the kitchen to the bright breakfast room with transom topped sliding glass doors to the rear deck and yard, perfect for parties and barbecues. The most desired open floor plan for today's living has the spacious family room off the eat in kitchen. The phenomenal cathedral ceiling family room is centered on a stunning floor to ceiling stone fireplace flanked by multiple windows including half-moon accented windows. The family room with space enough for even large gatherings also features a warm wood burning insert, plush carpeting, recessed lighting, ceiling fan and a French door supplying easy access to the rear deck and yard. A private first floor office with gleaming wood flooring is the perfect spot for working at home. A pretty powder room with pedestal sink, convenient laundry/mud room with coat closet, storage cabinetry, bench and utility sink and an over-sized attached 2 plus car garage with storage completes the first level. A beautiful turned staircase leads to the upstairs landing overlooking the family room and foyer. The roomy master bedroom offers a true retreat and features a tray ceiling with lighted ceiling fan, bump out bay window seat and two organized closets including a large walk-in. The luxurious master bath has all the most desired amenities including a jetted tub under a wall of windows topped with a sunburst accent window, double sinks in oak vanity, open display shelving, ceramic tile including decorative accent tiles, stall shower and linen closet. All secondary bedrooms are generously sized and have plush carpeting, bright double windows, and great closet space. Two freshly painted bedrooms have walk-in closets with organizers. A huge bonus room with a carpeted lounge area and a studio area really increases your living space. Ideal for arts and crafts the studio area has easy care flooring, storage cabinetry, ample counter work space, bookshelves and sink. This exceptional bonus room is perfect for a variety of purposes including a recreation room, office space, studio, or guest room. A main bath with oak vanity, tub shower and linen closet and a hallway with another linen closet and laundry shoot completes the second level. Idyllic lushly landscaped 3 acre property backing to woods for privacy features an expansive deck and slate patio area. Located in a popular neighborhood close to shopping, dining, parks, recreation areas and great schools including Blue Ribbon Voorhees High School. Fantastic commuting location near Routes 78, 22, 24 and 31 and bus/train service.
This property is off market, which means it's not currently listed for sale or rent on Zillow. This may be different from what's available on other websites or public sources.


