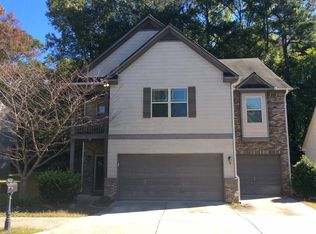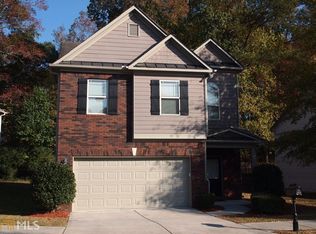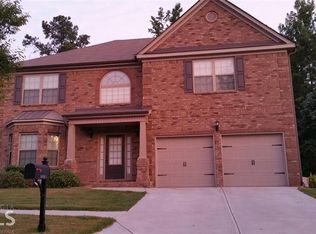BEAUTIFUL 2 STORY 4 BEDROOM HOME ON APPROXIMATELY QUARTER ACRE LOT. MAIN LEVEL FEATURES FOYER, OPEN FLOOR PLAN, SEPARATE DR WITH DETAILS, EAT-IN,HARDWOOD FLOORS, COZY FAMILY ROOM WITH BUILT-IN BOOKCASES,GAS FIREPLACE. SECOND FLOOR FEATURES LARGE MASTER WITH AN OFFICE, WALK IN CLOSET,WALK-OUT BALCONY, 3/4 HUGE BEDROOMS/BONUS ROOM, WITH LOFT AREA. EXTERIOR SERENE FENCED BACKYARD GREAT FOR ENTERTAINING. ONE OF THE LARGEST FLOOR PLANS IN COMMUNITY WITH 3 CAR GARAGE. HOME IS VACANT AND MOVE-IN READY. ALARM SYSTEM. SEE PRIVATE REMARKS.
This property is off market, which means it's not currently listed for sale or rent on Zillow. This may be different from what's available on other websites or public sources.


